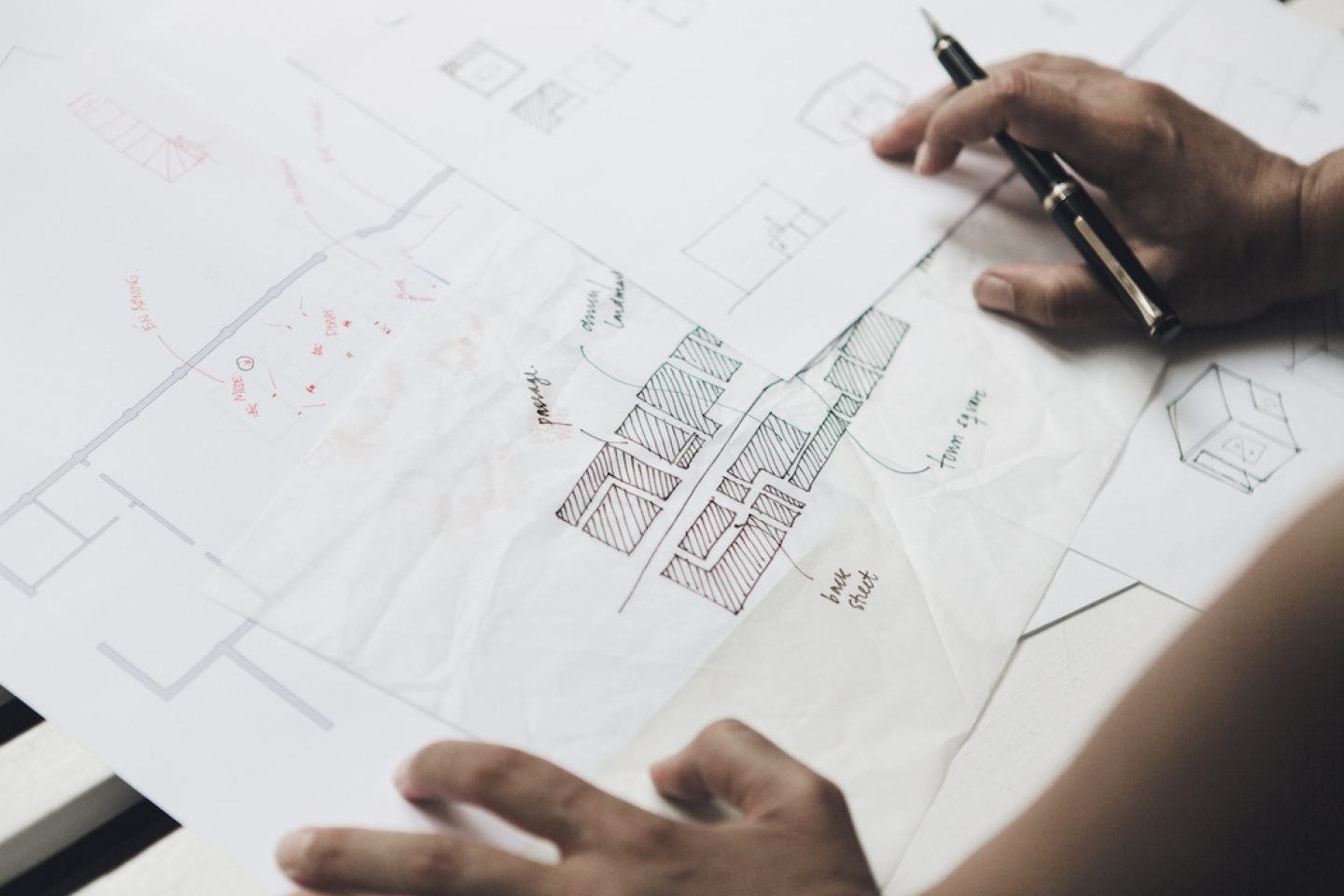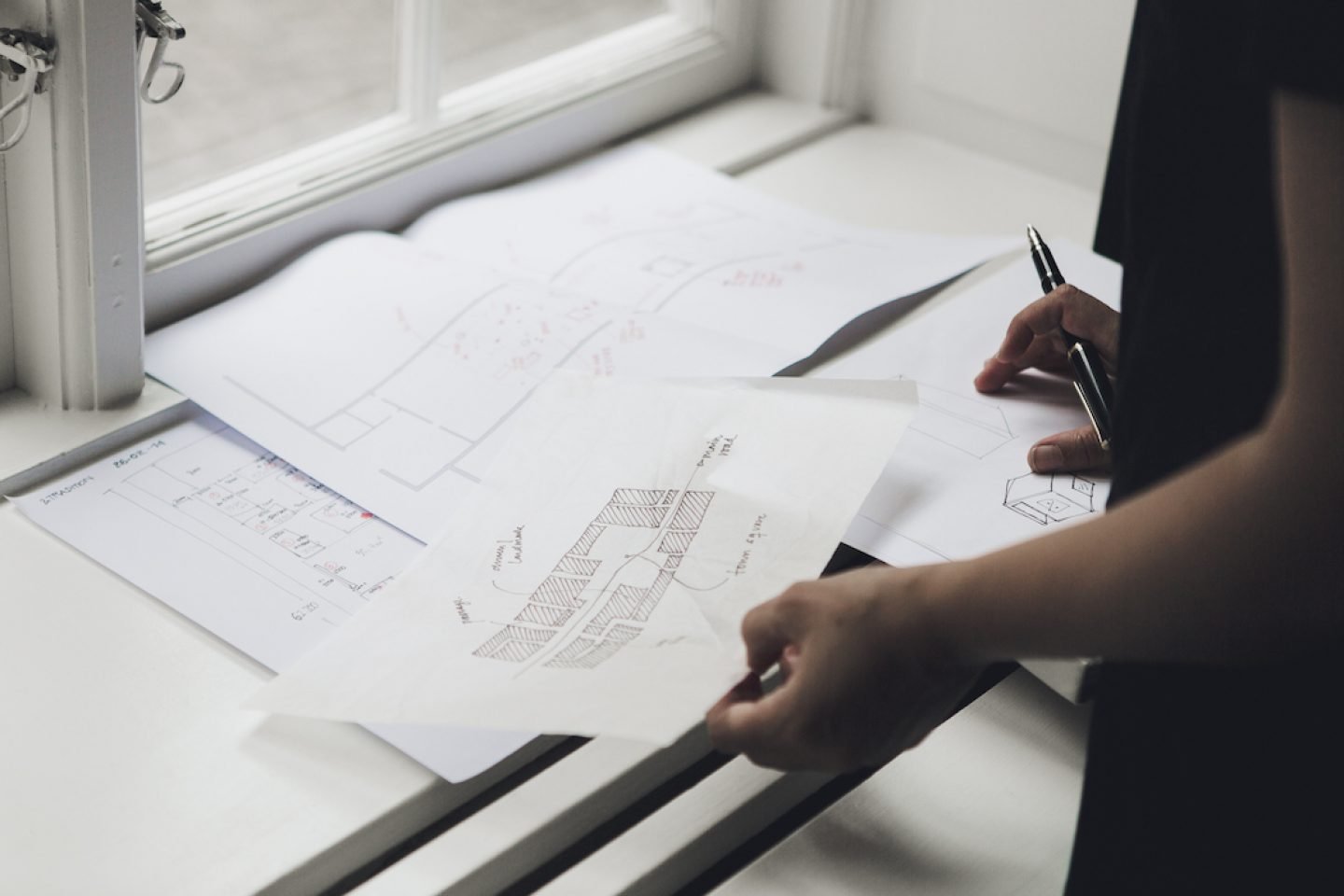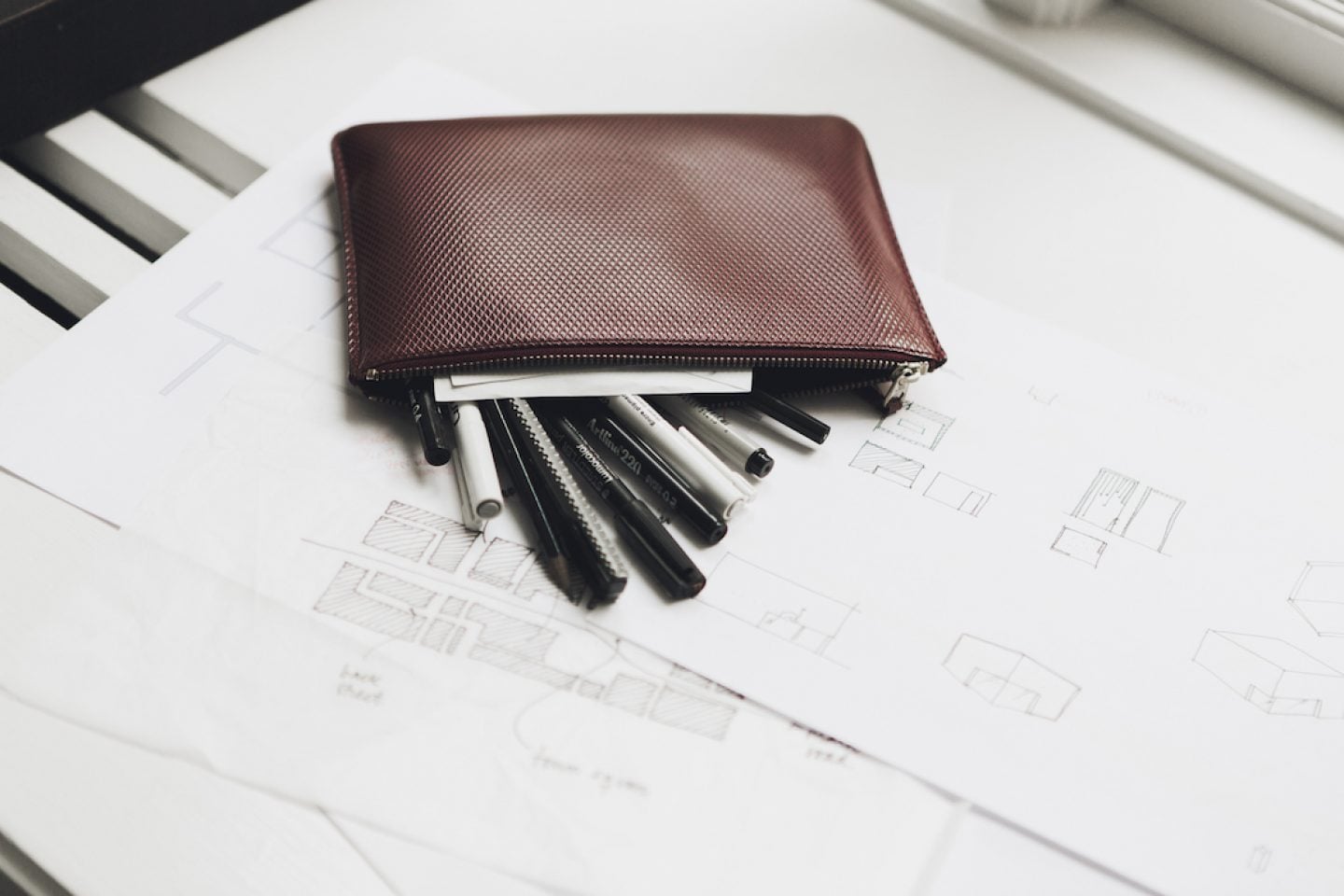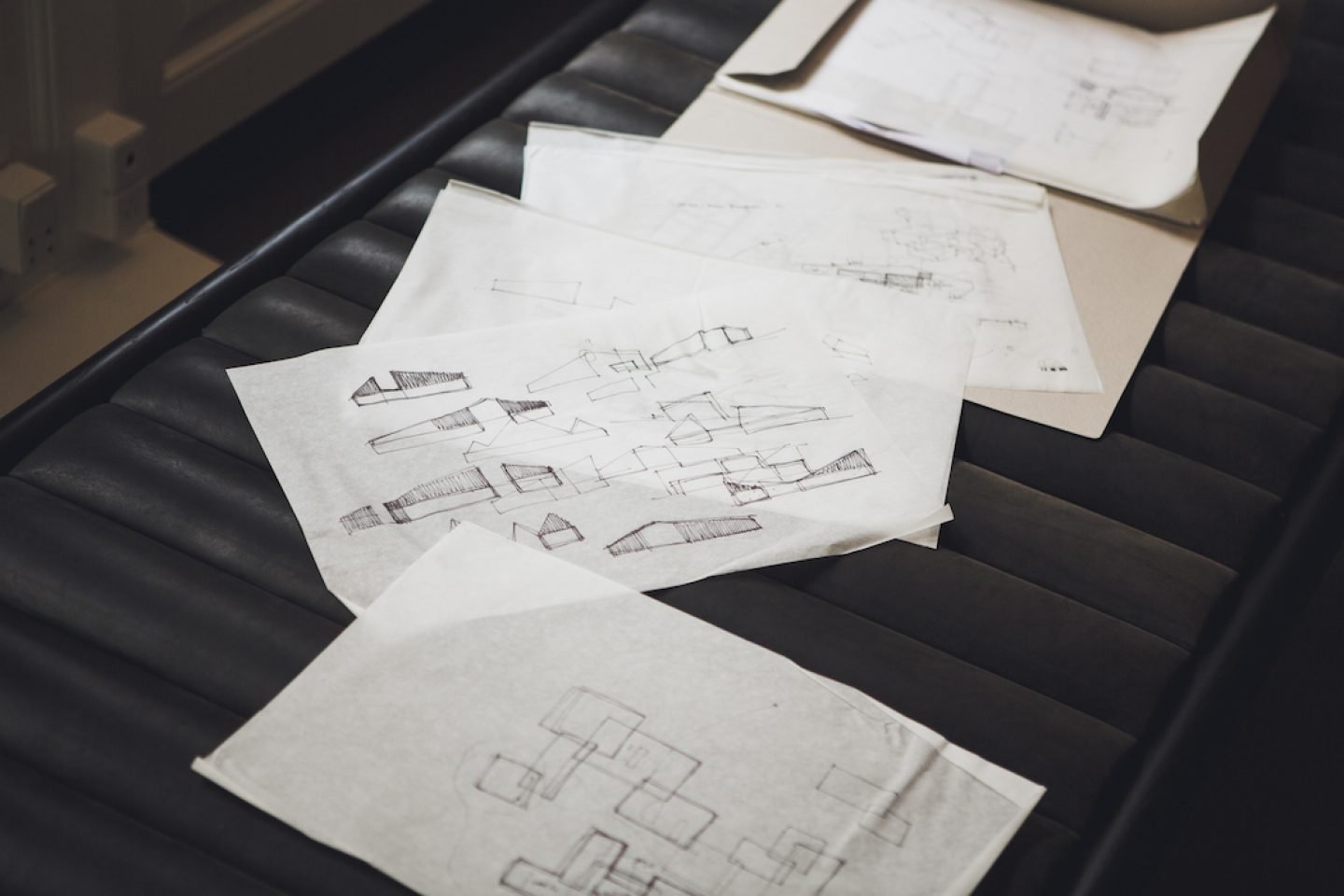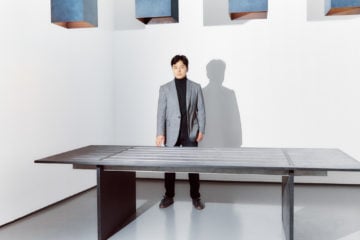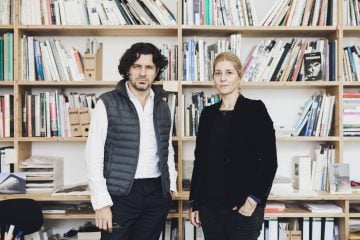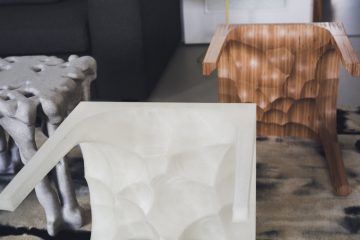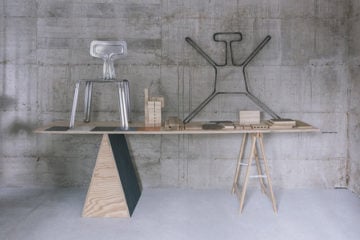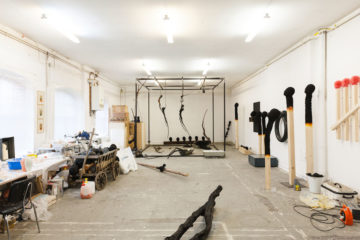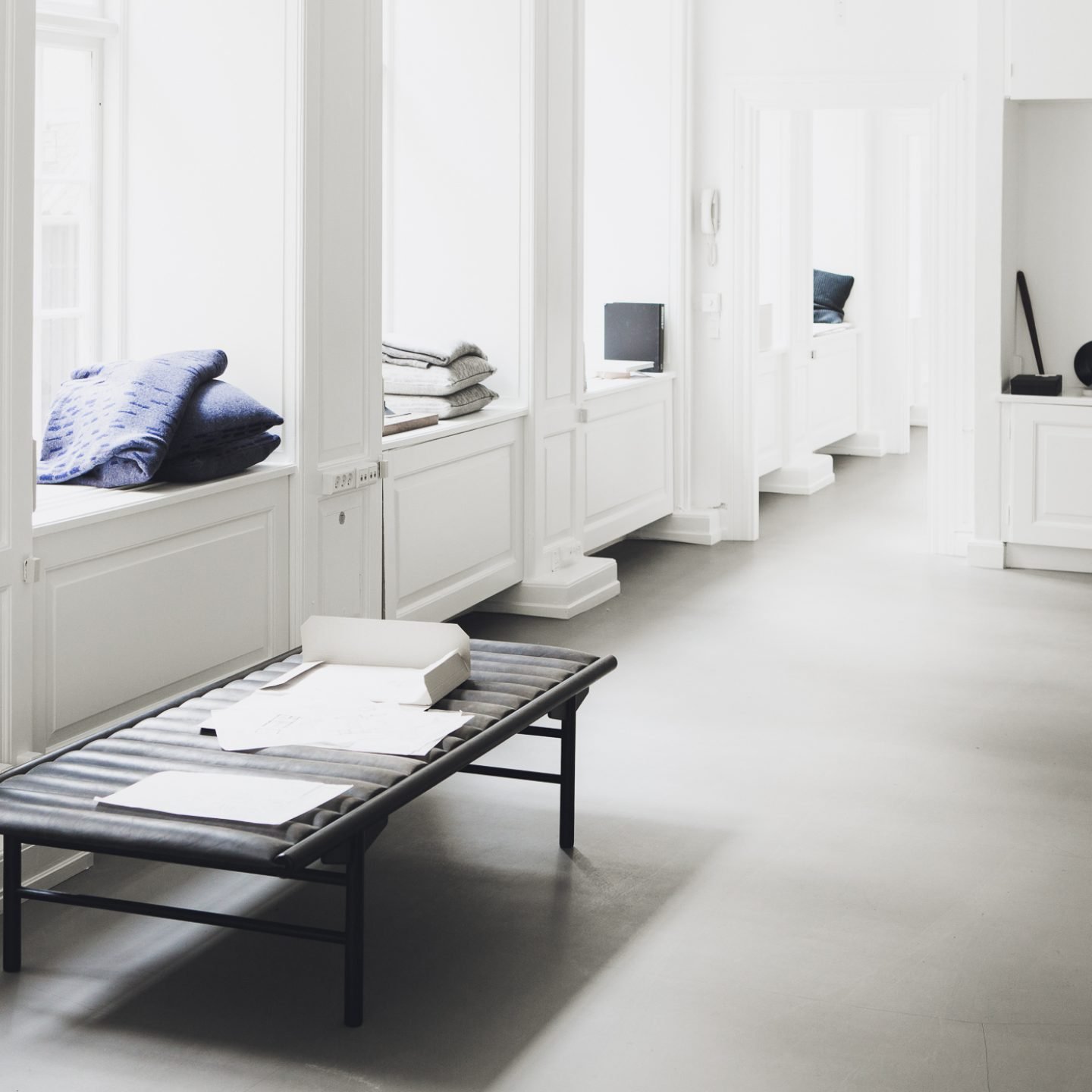
The Minimal Aesthetics Of Norm Architects
- Name
- Norm Architects
- Images
- Jessica Jungbauer
- Words
- Jessica Jungbauer
Step inside the studio of Danish design studio Norm Architects from an old courtyard in the middle of Copenhagen and you’ll find yourself in a minimal white space filled with natural light and equipped with the studio’s own products, from glasses and wall clocks to plant pots. It’s in these rooms that Jonas Bjerre-Poulsen, Kasper Ronn and Linda Korndal come up with new ideas for projects that combine architecture, design, and photography.
Since its launch in 2008, the renowned studio has won numerous awards, including ‘Designer of The Year 2014’ in Denmark. In addition to the interior for Danish restaurant Höst, and concept stores for Menu and Reform, one of their latest projects took them to Copenhagen’s upcoming creative hub, Paper Island, located just a stone’s throw away from world-famous restaurant Noma.
We sat down with the team behind Norm Architects to chat about their unique take on aesthetics and the history of Scandinavian design, before visiting their favorite project to date.
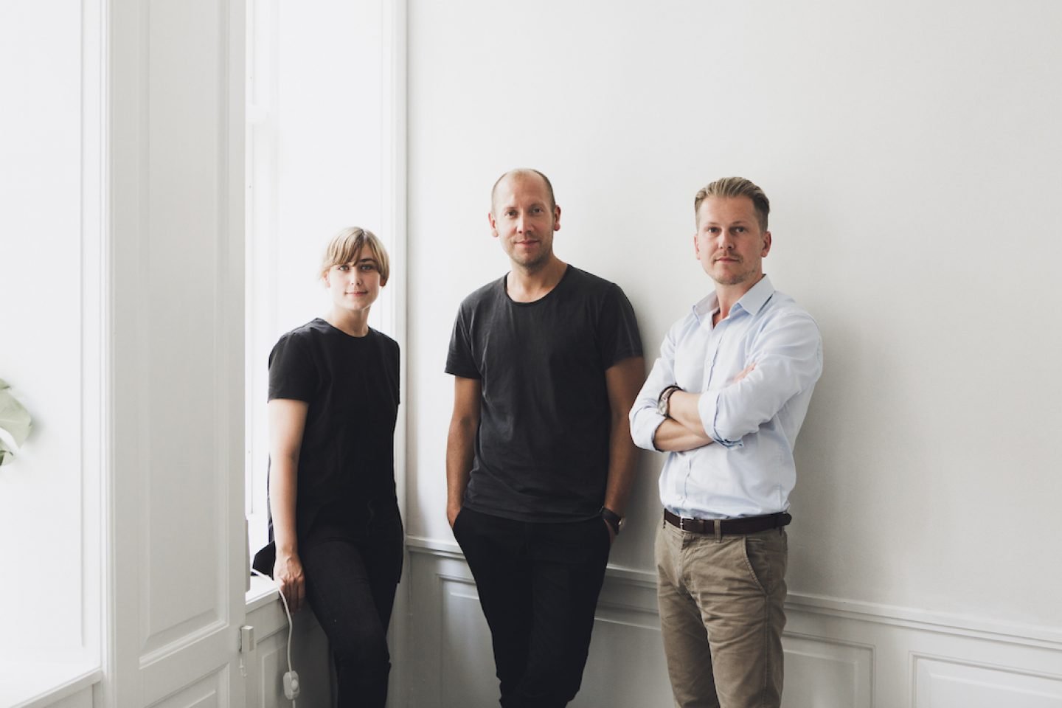
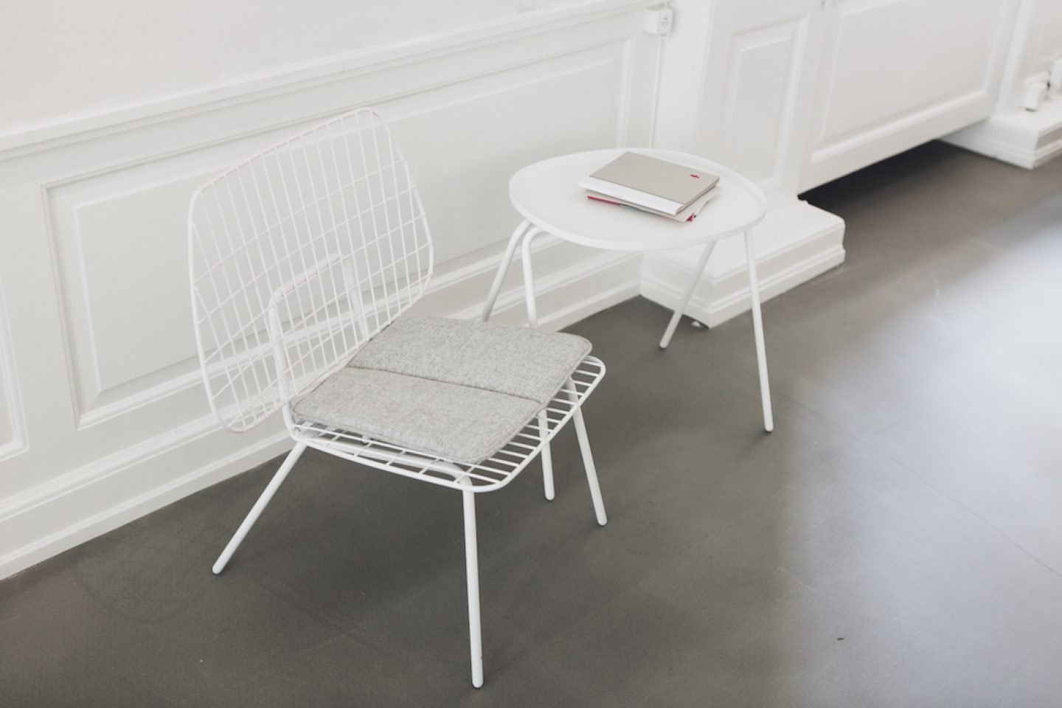
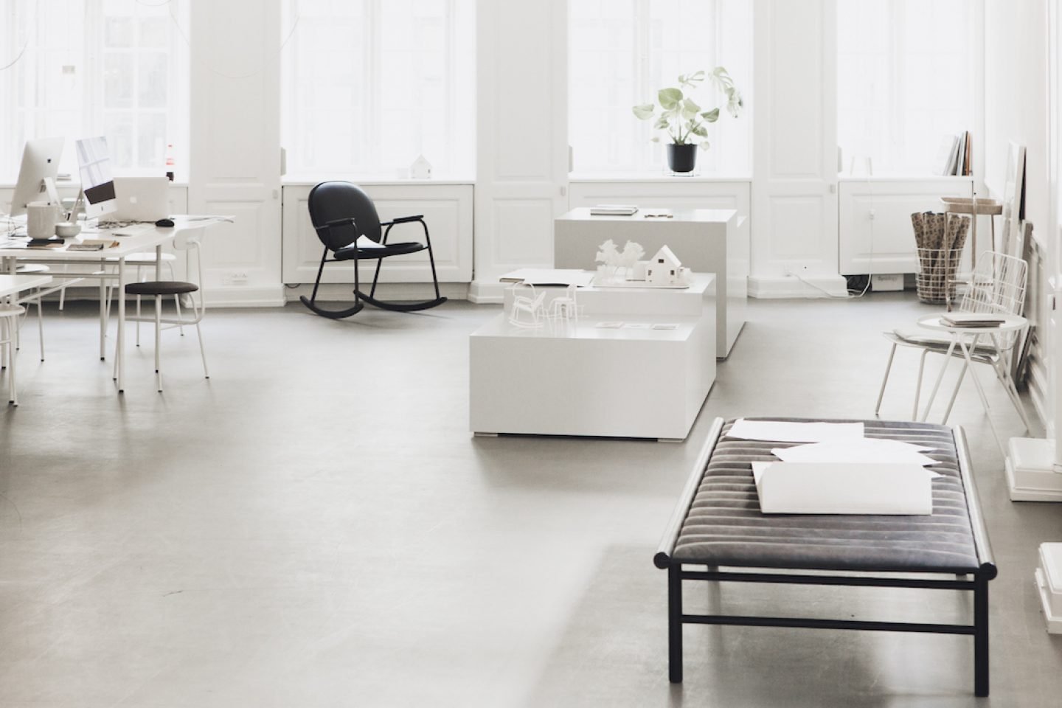
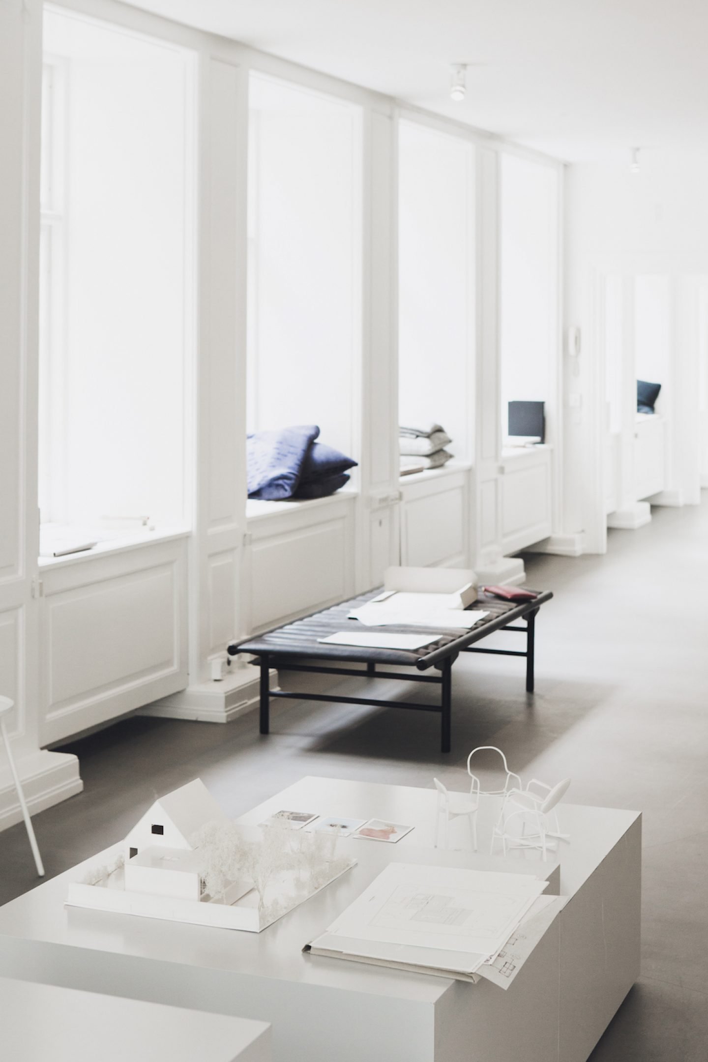
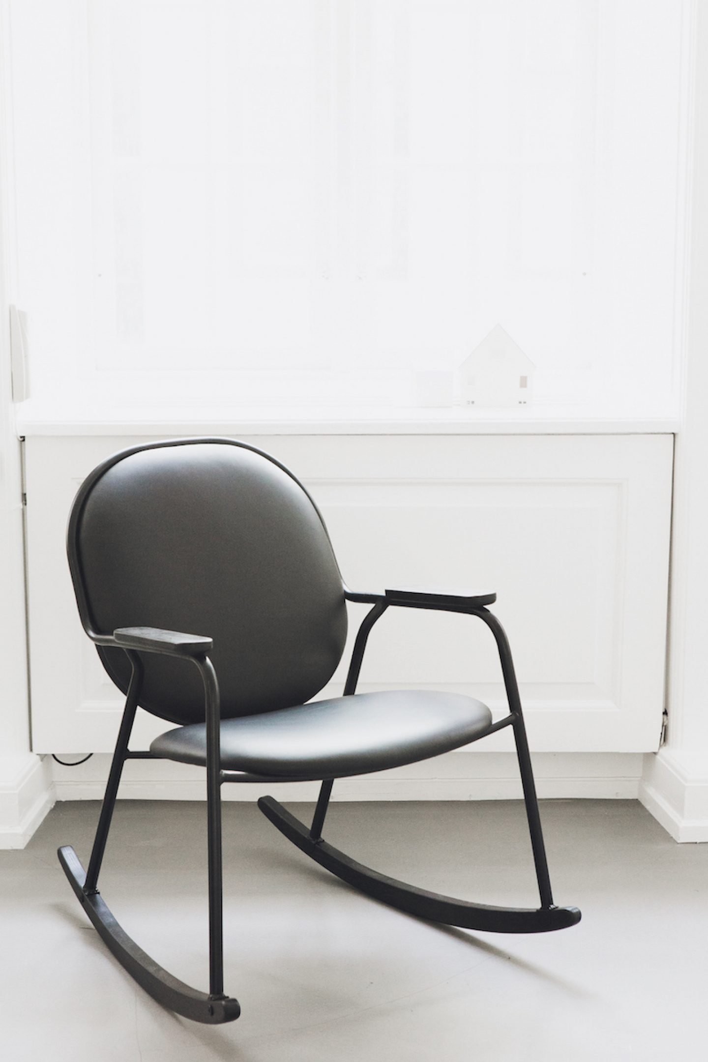
What’s behind the name ‘Norm Architects’?
Bjerre-Poulsen: Kasper and I started planning the company in 2007 and then opened the doors in 2008, which was just before the financial crisis. “We want to do something that’s actually building on the existing norms and standards of what has been refined for decades instead of trying to do something new.”
All the architects and designers of our generation were doing very experimental architecture and design, and we were creatively raised in a Danish studio that was really modernist in its approach. So we learned everything about Bauhaus, Eames and what happened with modernism in the US and the West Coast in the 1950s and 1960s… That was kind of our upbringing in many ways. When we founded the company and chose the name ‘Norm Architects’, it was actually to provoke our own generation a little bit and say we want to do something that’s actually building on the existing norms and standards of what has been refined for decades instead of trying to do something new.
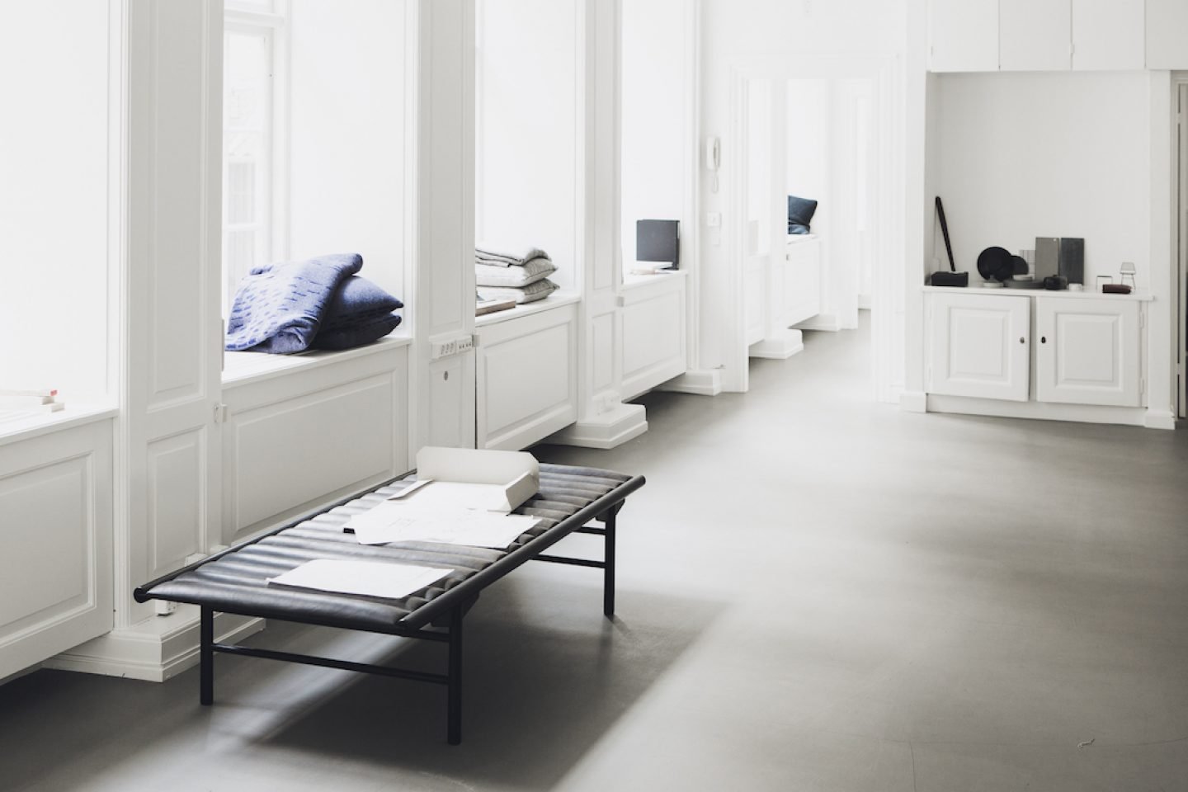
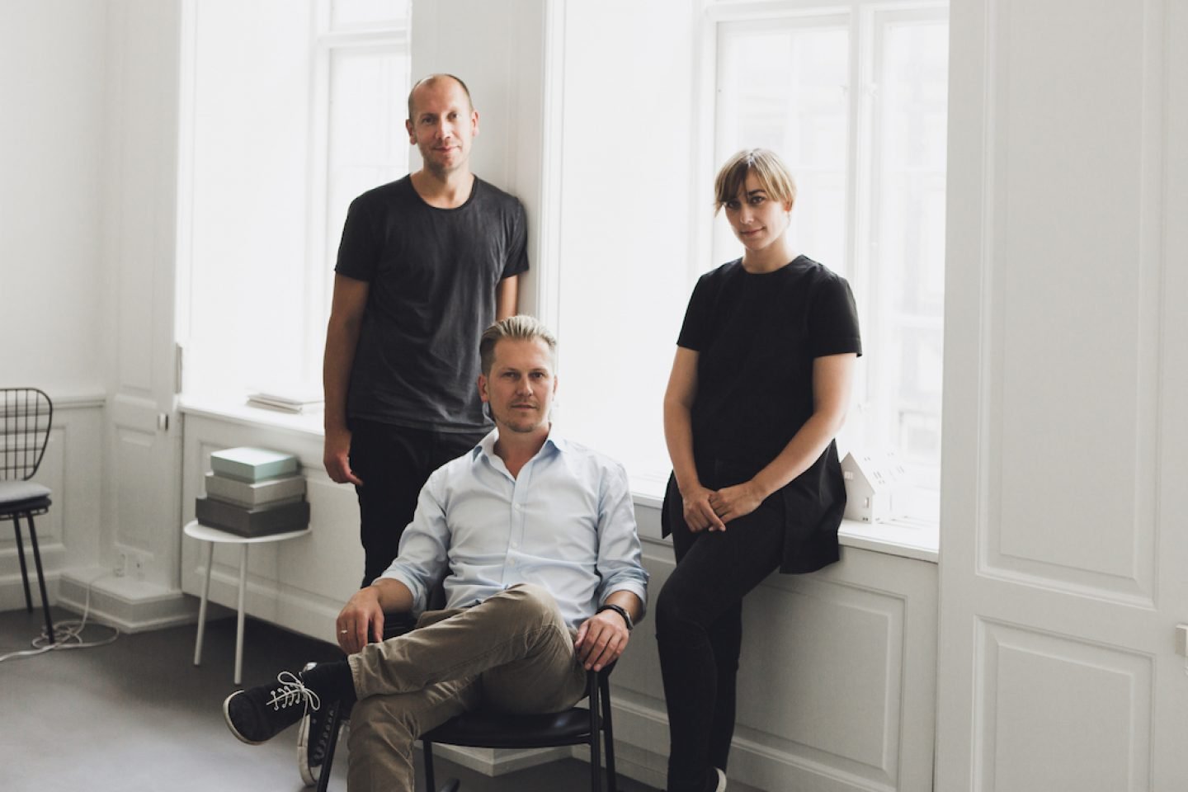
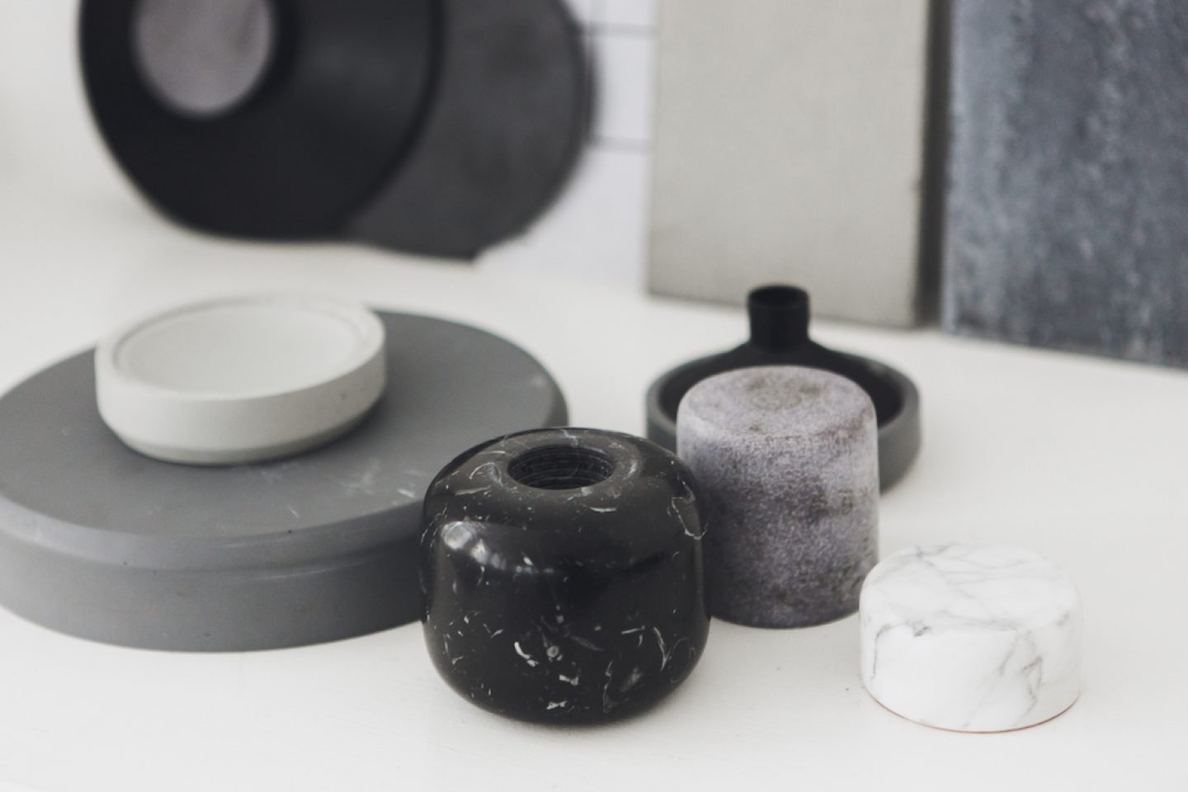
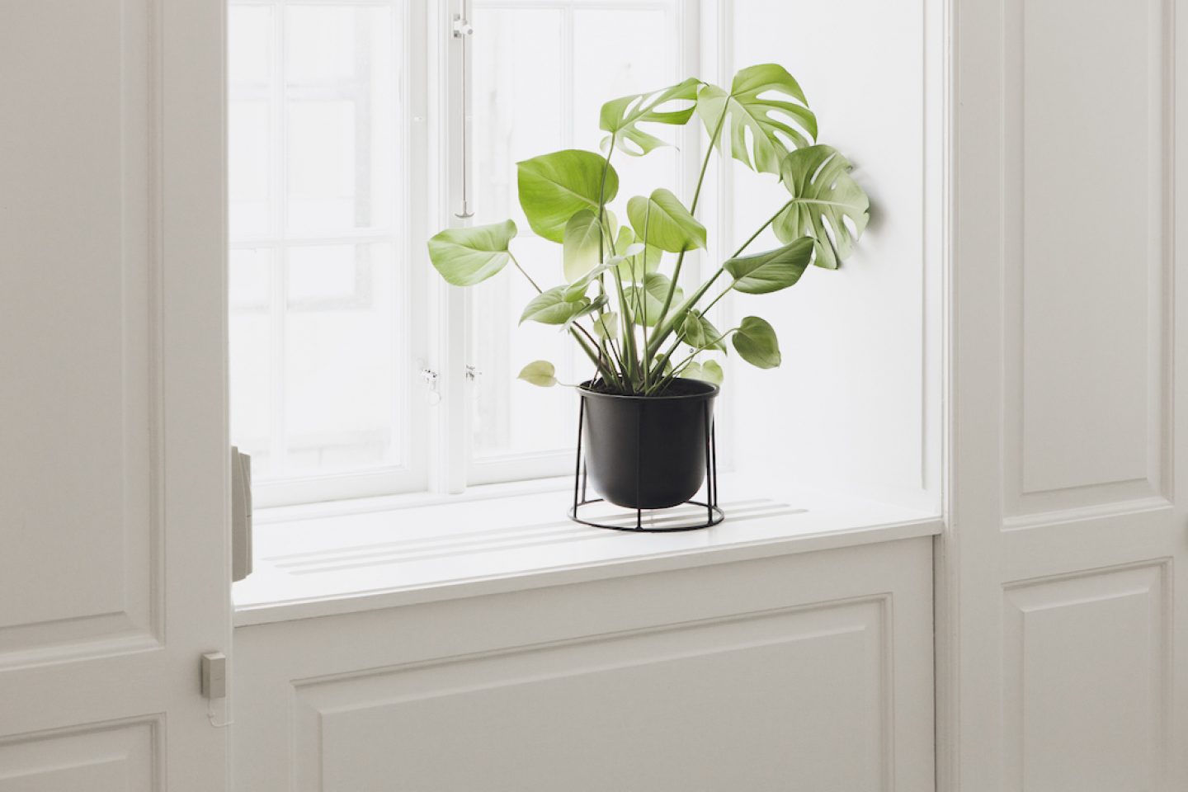
When we started out, we didn’t expect much, because what we were trying to do wasn’t that much ‘en vogue’. But when the financial crisis happened, suddenly everything turned around. People started to care much more about what they spent their money on and there was more demand for durable, high quality products. That really helped us in many ways, especially in terms of getting clients that actually valued our approach to design and architecture. About two years ago, Linda came on board and today we do everything from exhibitions to restaurants and showrooms, private interiors as well as new buildings. The only thing we don’t do is landscape architecture. We work across several creative disciplines that melt together.
"As architects, we focus a lot on the detail, because we also work as designers. As designers, we are very analytical in our approach to design, because we are architects."
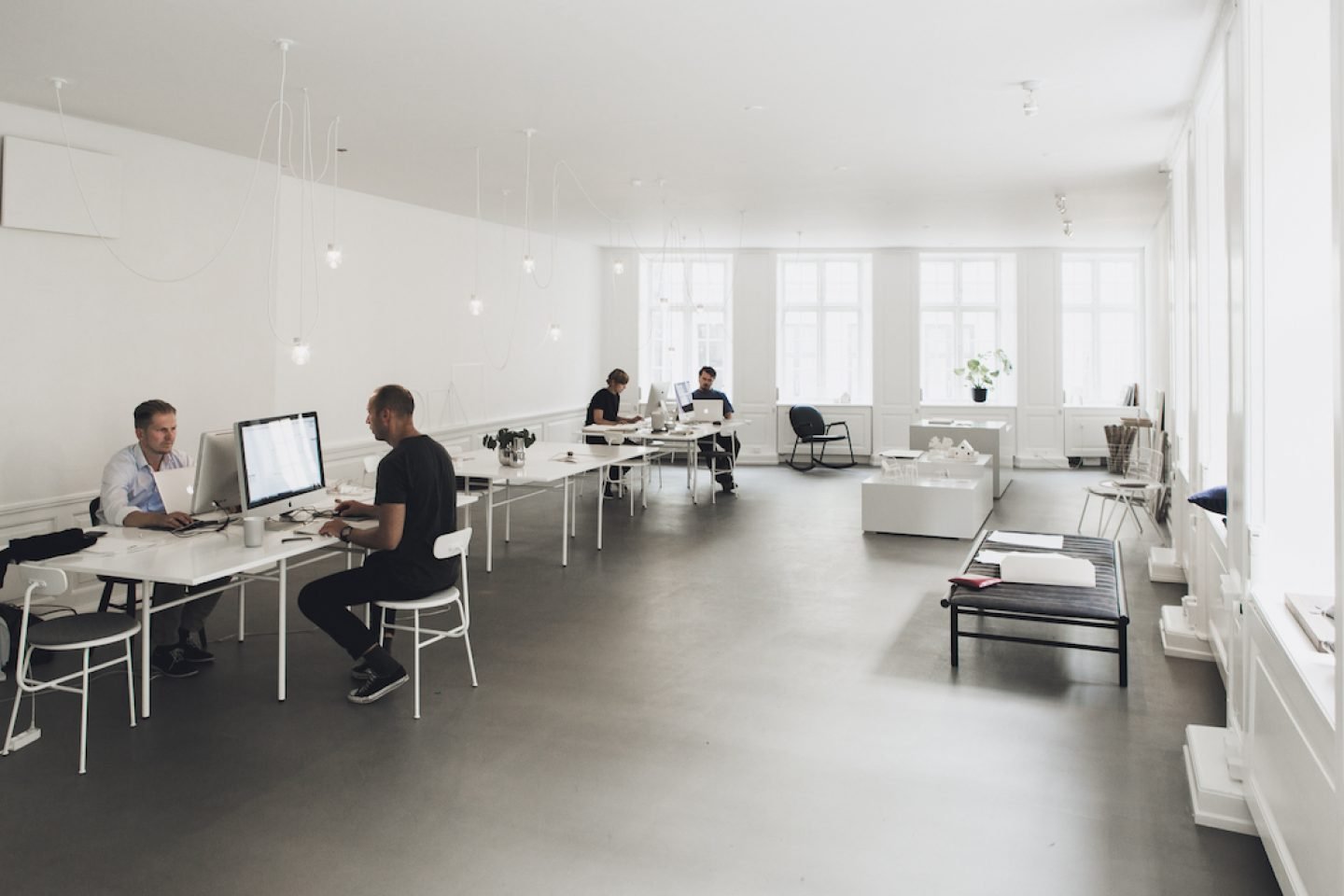
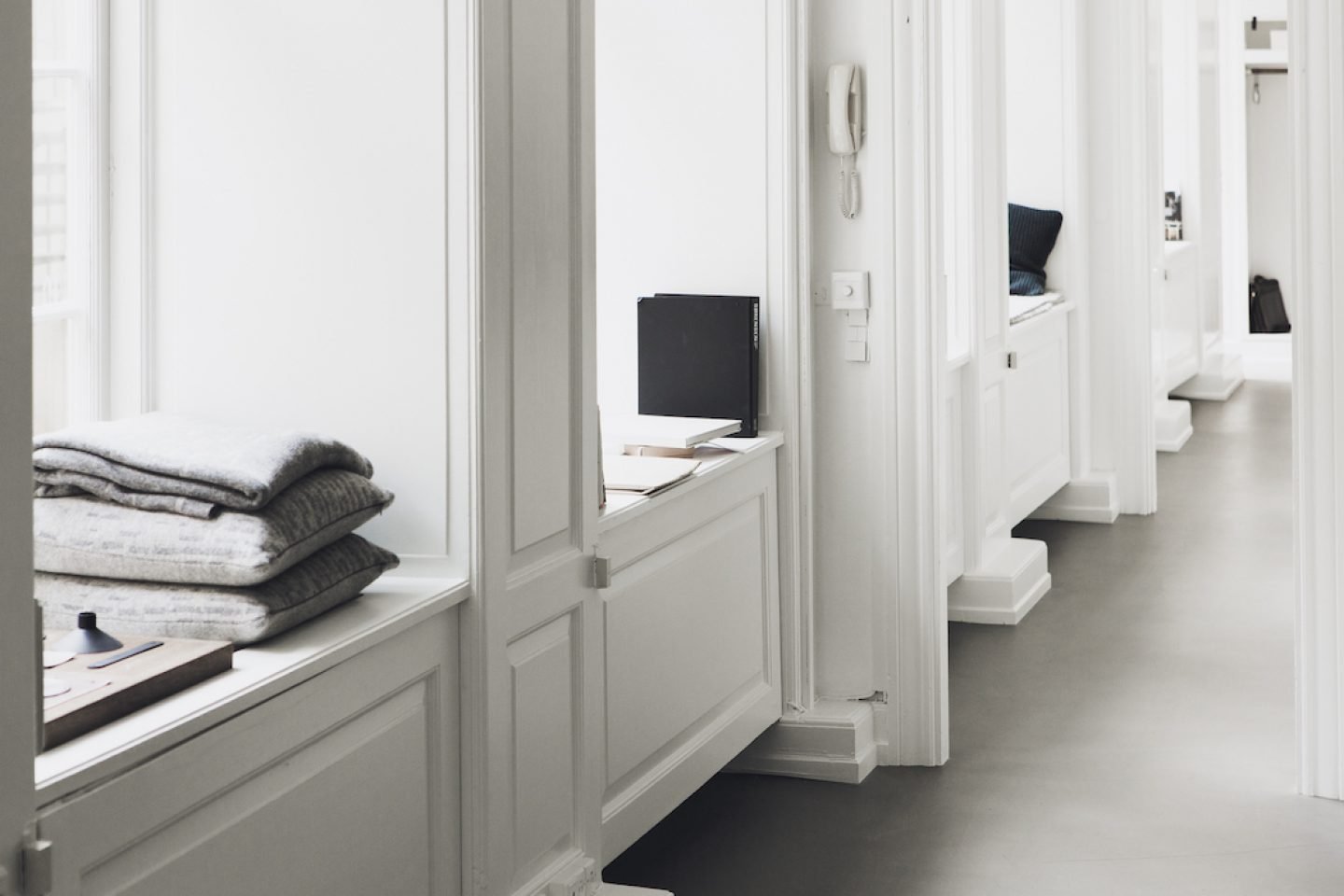
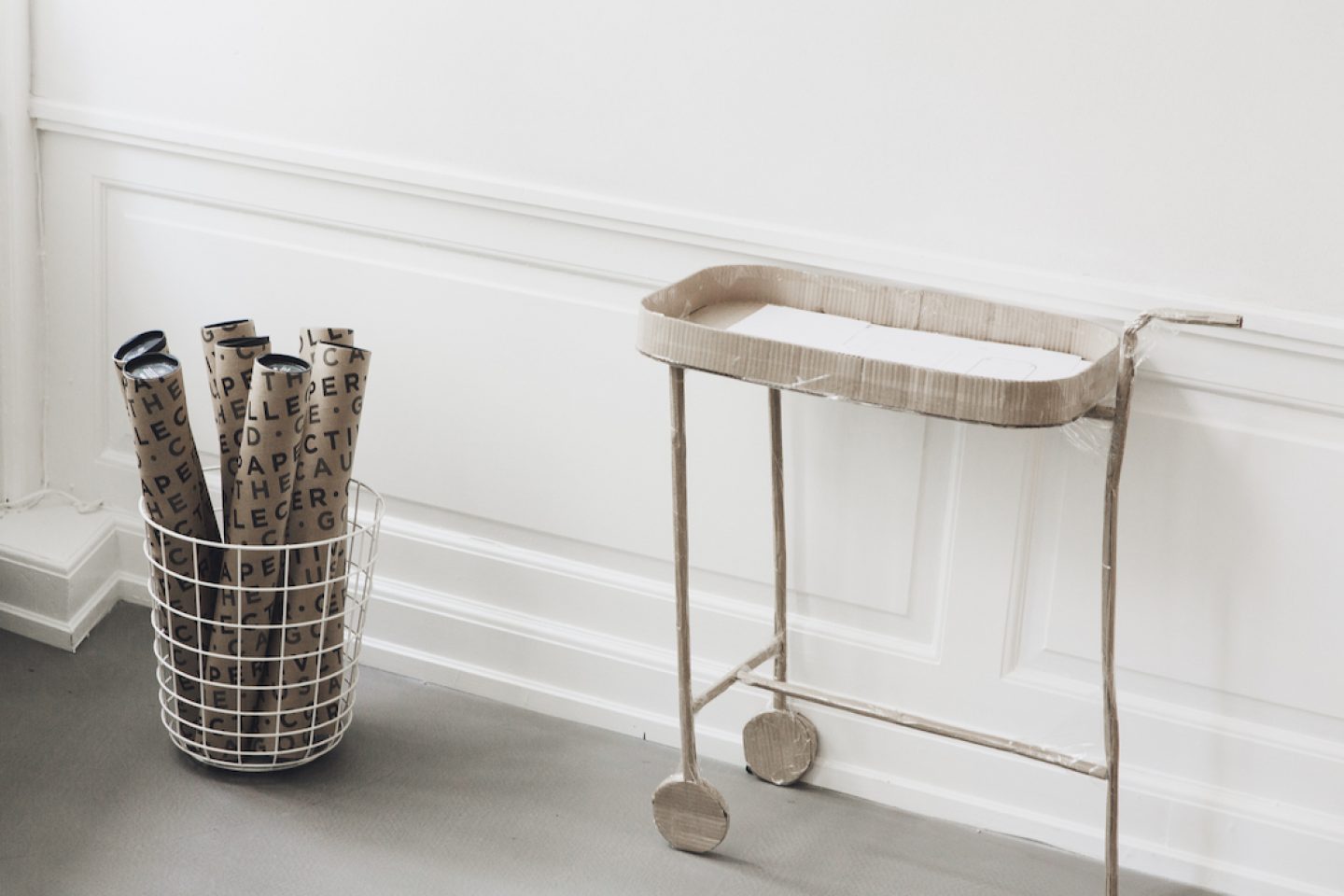
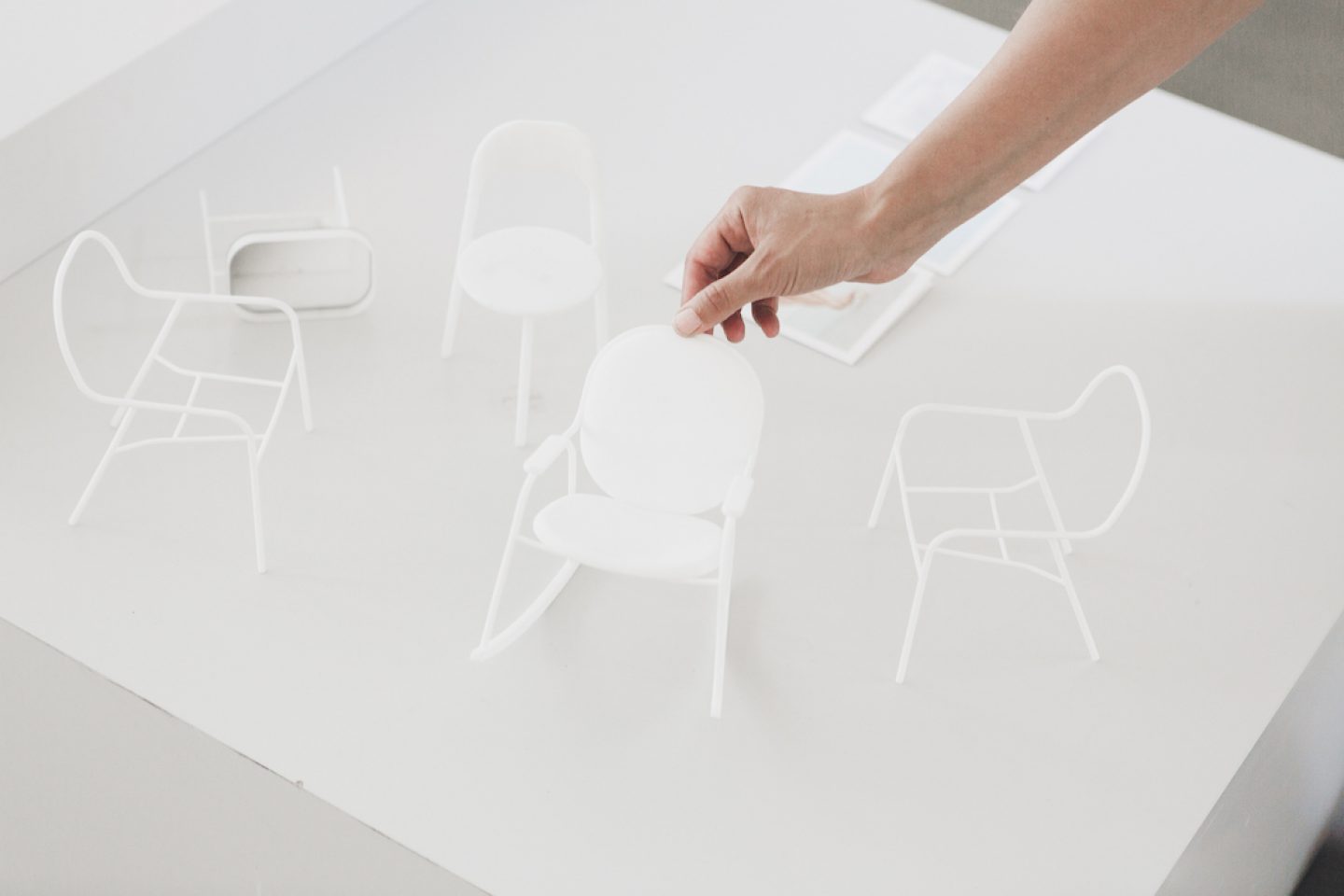
When you start a new project, what process do you follow?
Korndal: It very much depends on what kind of project it is. Creating a new set of glasses is very different to working on an addition to a private home or commercial restaurant. We try to meet the client where they are.
Bjerre-Poulsen: “What holds everything together is an aesthetic view on things.” What holds everything together is an aesthetic view on things. When you look at our projects, there’s clearly a common thread running through all of the them, whether it’s architecture, design or photography. But the inspiration can come from anywhere – looking at other projects or nature, a specific brief or trying to meet a demand. It’s never the same.
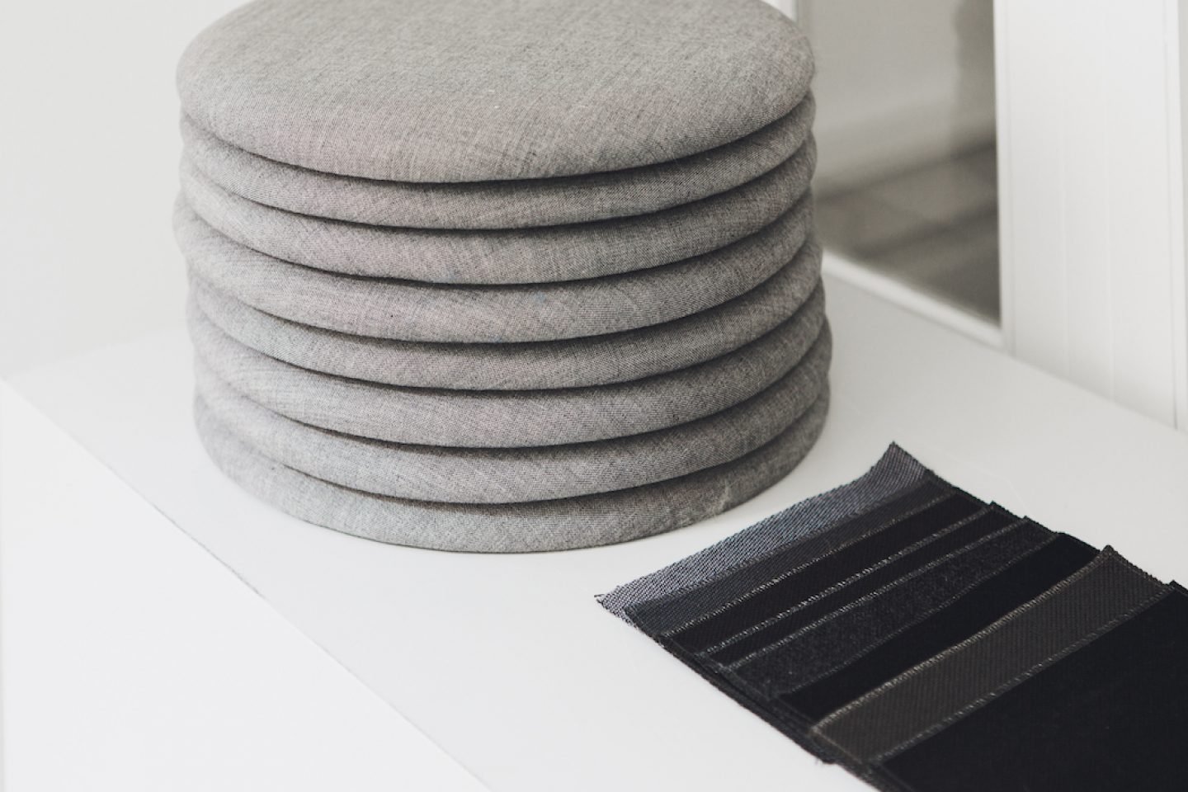
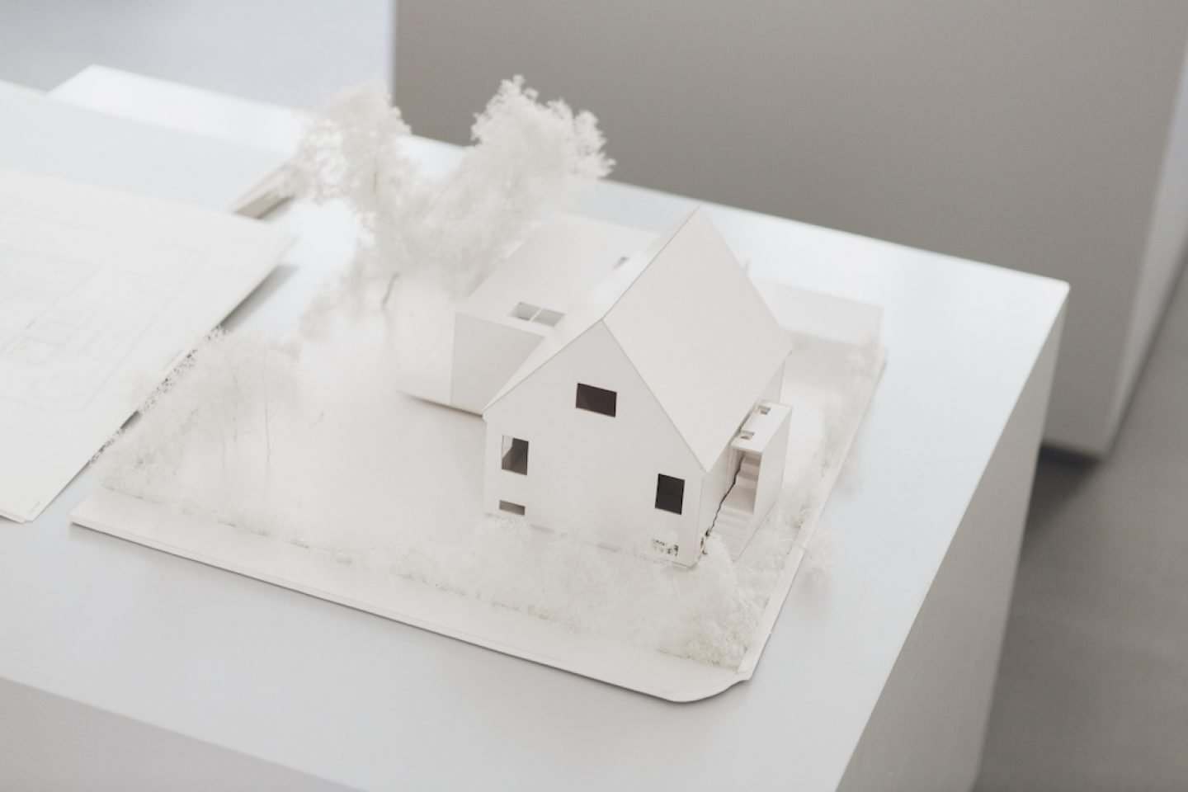
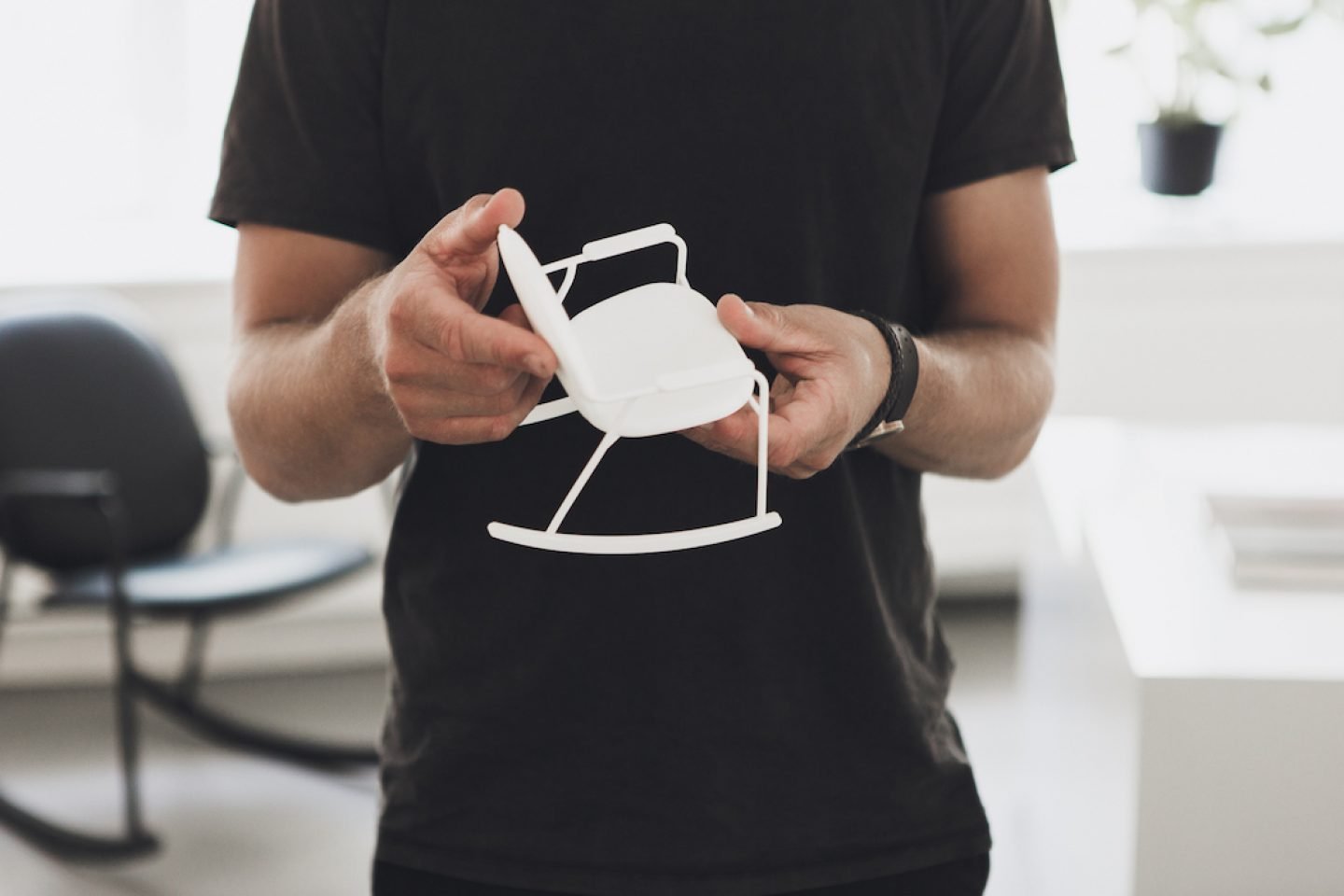
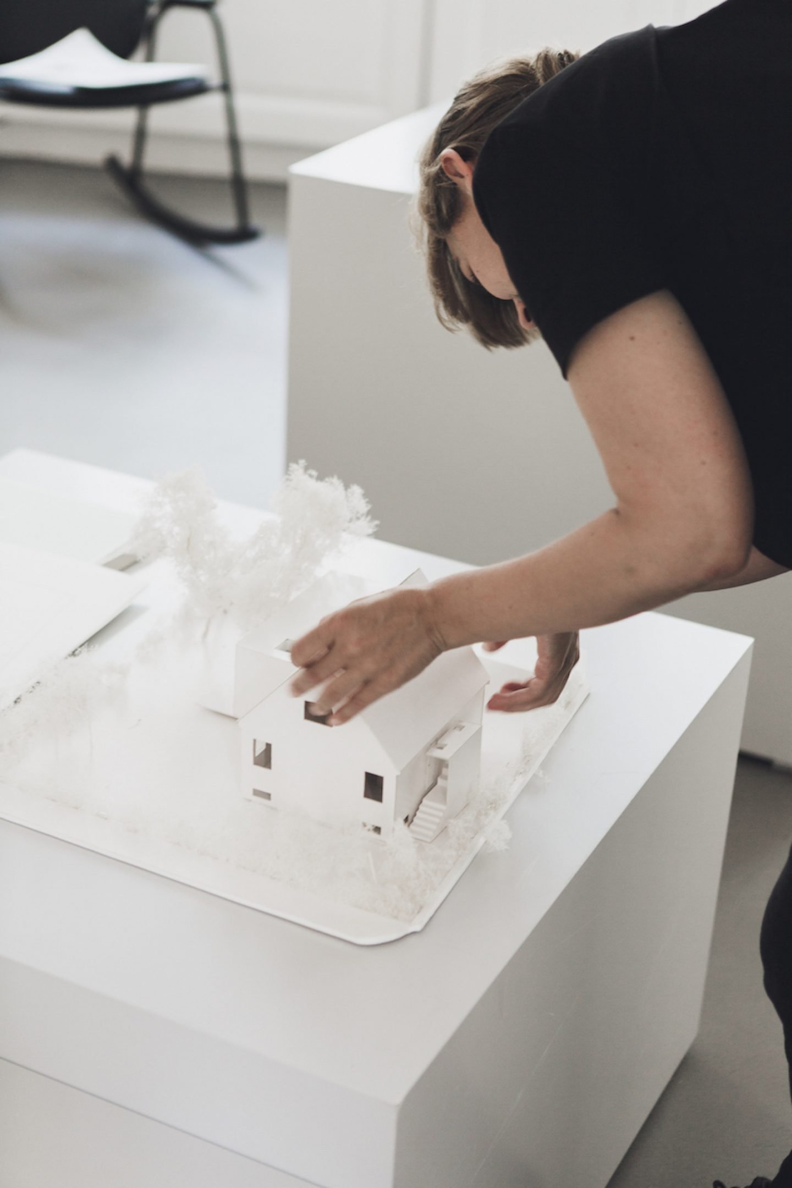
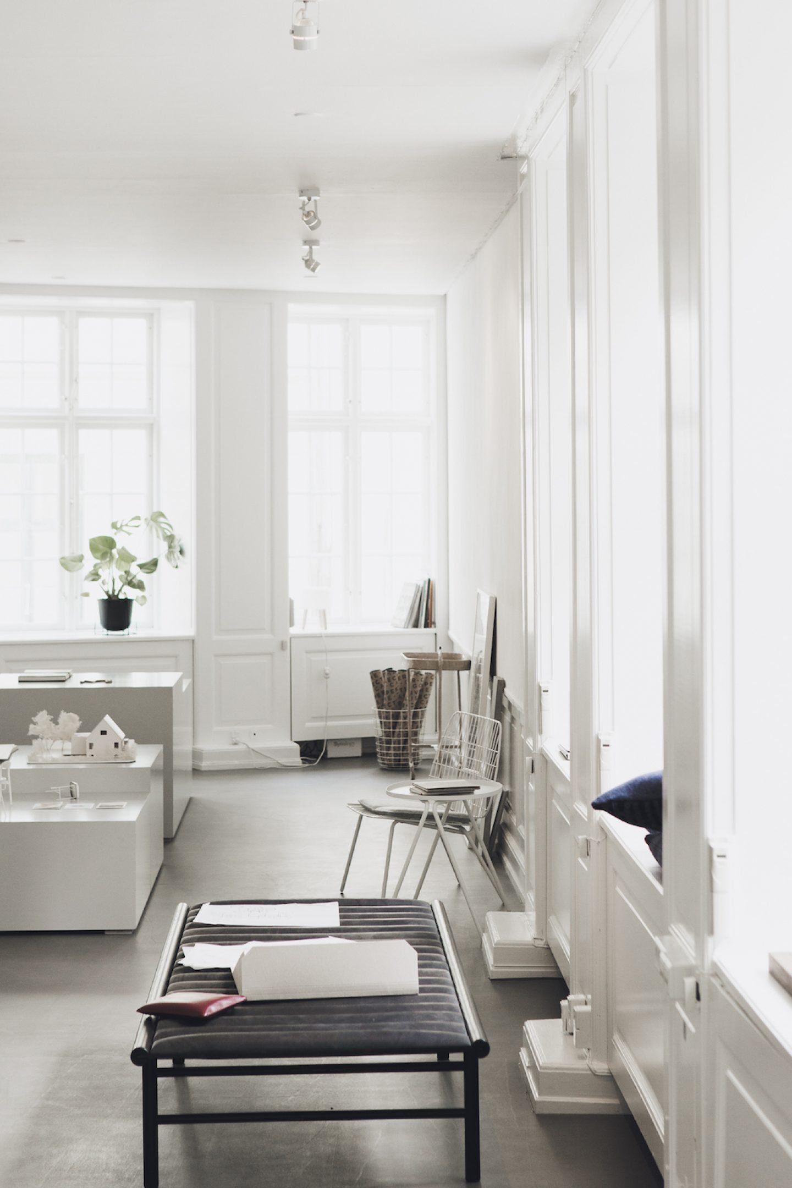
Over the past few years, was there a project you especially liked working on?
Bjerre-Poulsen: Both of us really enjoyed working on ‘The Village’ [a showroom for the Danish company ‘& tradition’ on Paper Island]. We had a lot of freedom with the project, since the place is going to be torn down in three years’ time.
Korndal: Paper Island is a temporary part of Copenhagen that opened suddenly. It used to be a newspaper storage facility, and now they’ve opened it to run for 4-5 years before it will be redeveloped into housing. For now, it has this temporary vibe, where all these old warehouses opened up and are being used for all sorts of creative businesses. It’s right on the other side of what is probably the most touristy place in Copenhagen, Nyhavn. It offers a completely different view of the harbor, which Copenhagen always orients around, and it’s home to a very interesting community.
Bjerre-Poulsen: We did the project for ‘& tradition’, a rather progressive Danish design company. We had been working with them for a long time and they gave us a lot of confidence that we could solve their demands in our own way. We created the project to be like a small village inside the warehouse. It was really nice to do it in all this extremely clean, almost model-like architectural style, where we didn’t have to think about roof lines, gardens and all the practical elements [laughs].
Can you tell us a bit more about how ‘The Village’ came about?
Korndal: The wooden structure is the old building. Since it will only be there for a few years, we decided to let old be old and new be new. It was fun to have the interplay between old and new for ‘&tradition’, whose name implies new classics.
Bjerre-Poulsen: The inspiration for the structure itself is actually a village. We took the classic village structure, where you have a main square and a main street. Because villages are built over centuries, all kinds of imperfections arise and so we wanted ti play with how we could push the movement of bodies through the village. That’s why you have these small narrow passages and corridors. There’s the church square that kind of opens up the space. Then there’s the tower, that’s the highest building. We took all of these elements and reworked them into a very minimal installation. Each house has its own function. One is like a kitchen, some of them are used as meeting rooms, others are furnished with textiles and Dinesen flooring.
Korndal: They very much have an outside and an inside. Most of them will change every six to twelve months, being restyled, so that they will hopefully change their expression completely on the inside. “It’s just as much a reinterpretation of the white box as it is a classic museum because it’s an exhibition space.”
Bjerre-Poulsen: It’s just as much a reinterpretation of the white box as it is a classic museum because it’s an exhibition space, fragmented into elements. You can also get some really interesting views through the structures and all the spaces in between.
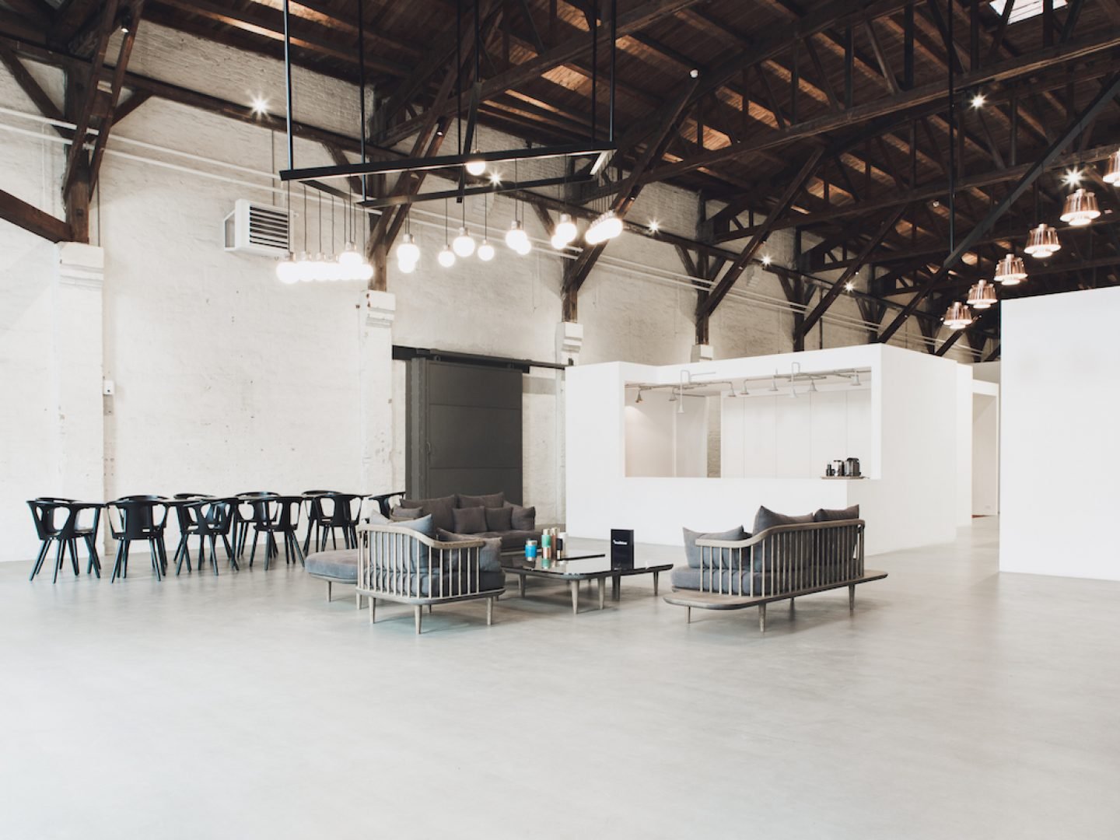
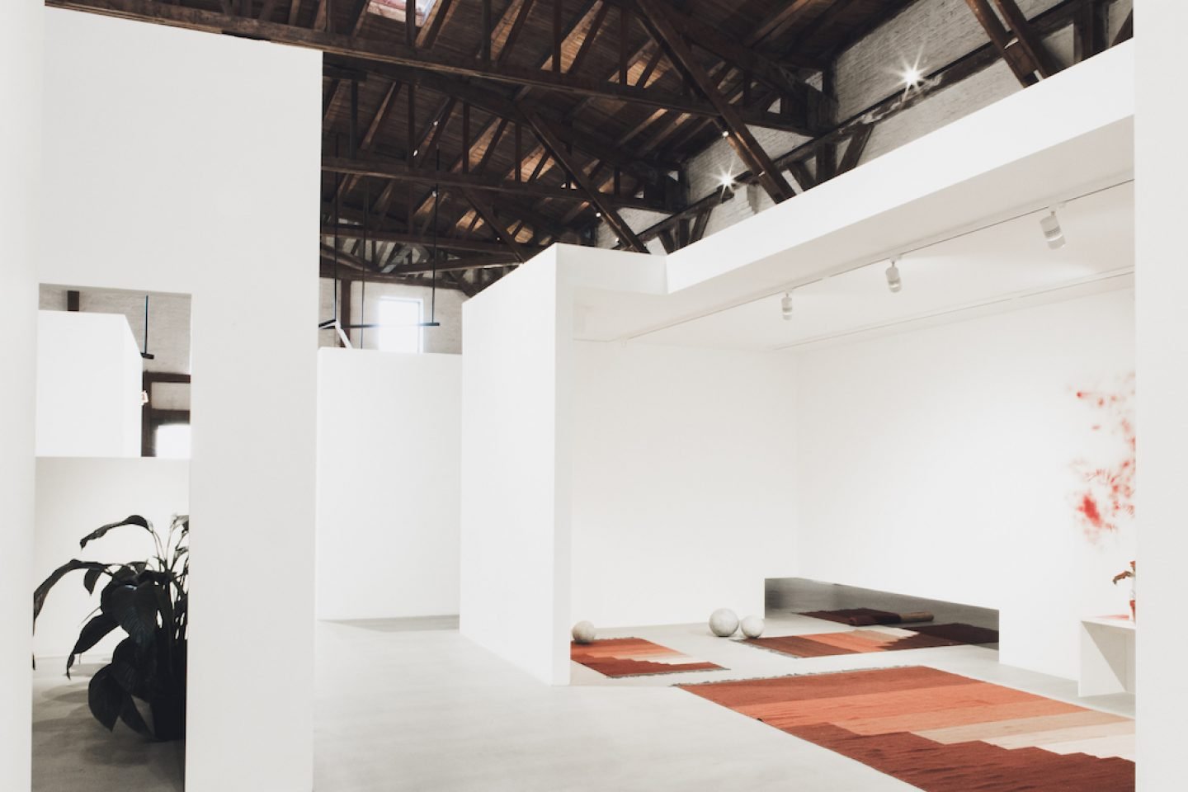
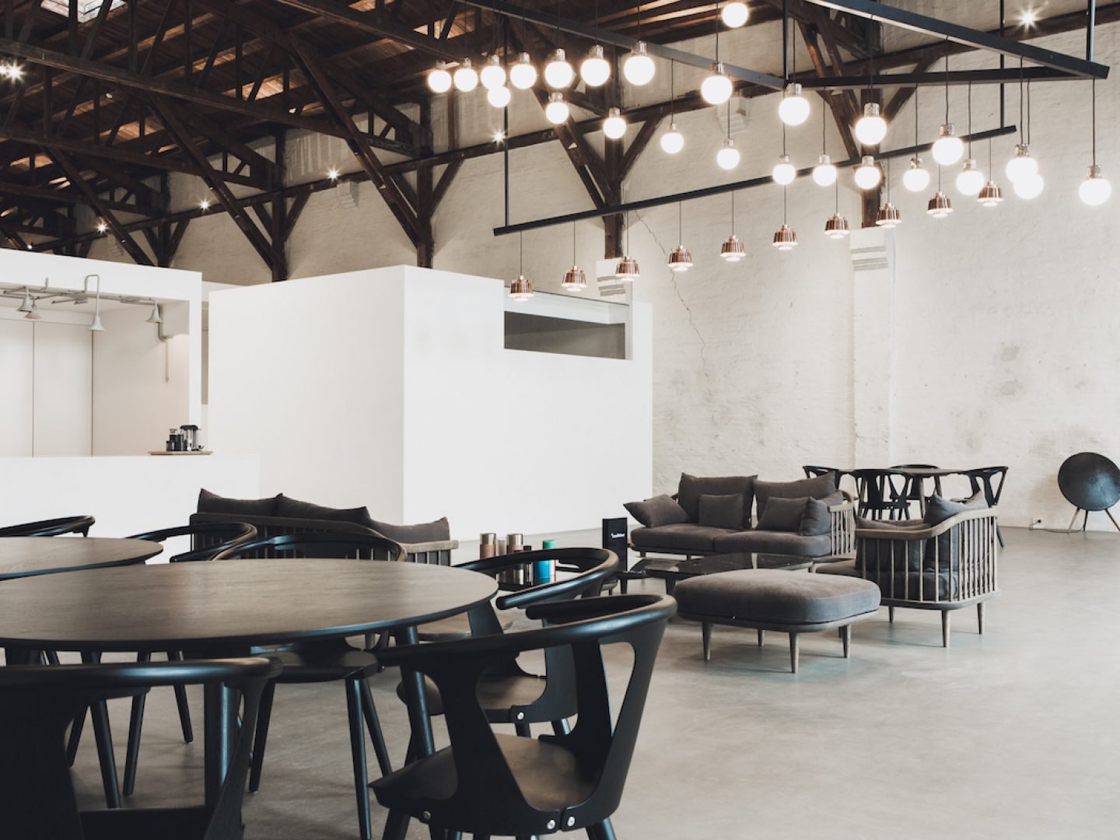
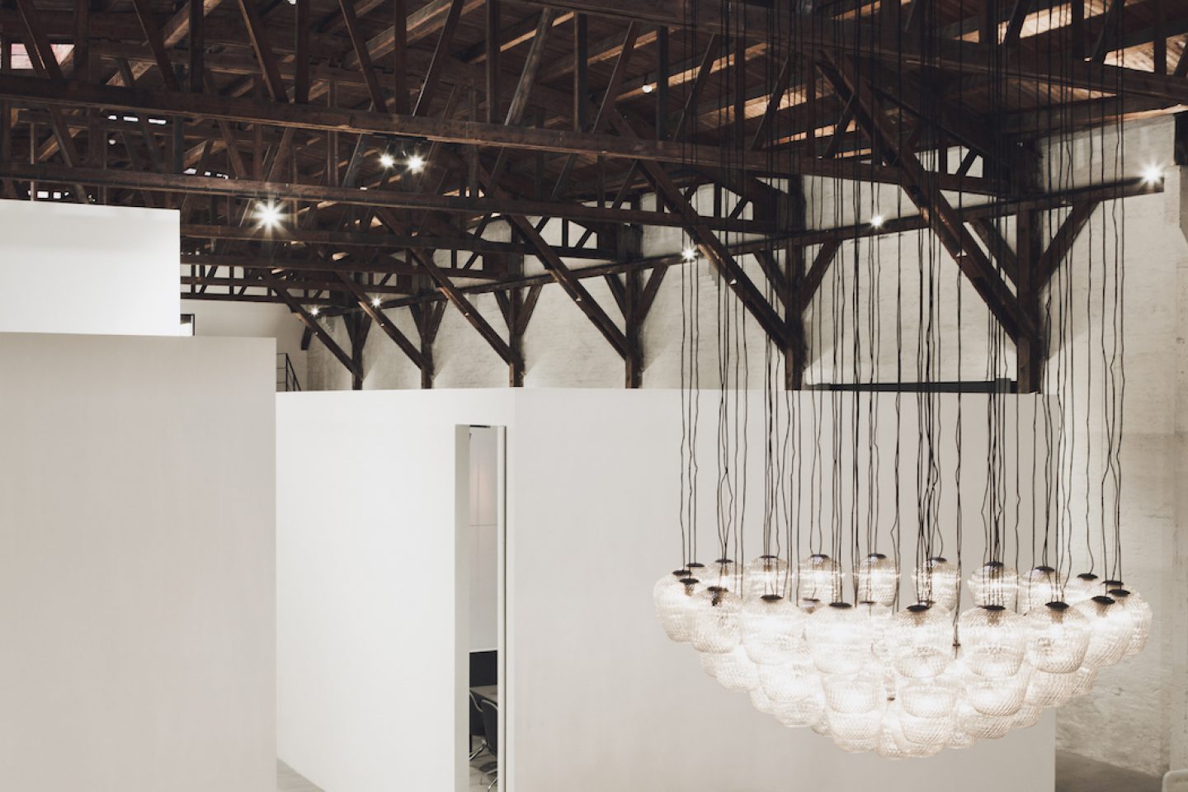
Is there a dream project you’d like to work on?
Bjerre-Poulsen: Many dream projects [laughs]. “A dream project is not necessarily a big project, but the right project with the right client.” A natural next step for us would be to do some really interesting restaurant projects, but more on the hospitality side of things. A small boutique hotel, where you think about the whole experience of not just eating, but also sleeping and staying. Not on too large a scale, but we really like to have something where you can get into every little detail of life. Something else that would be interesting to work on would be in fashion. There’s always a lot of room for playing with interior architecture for the right fashion brands.
Korndal: A dream project is not necessarily a big project, but the right project with the right client [laughs].
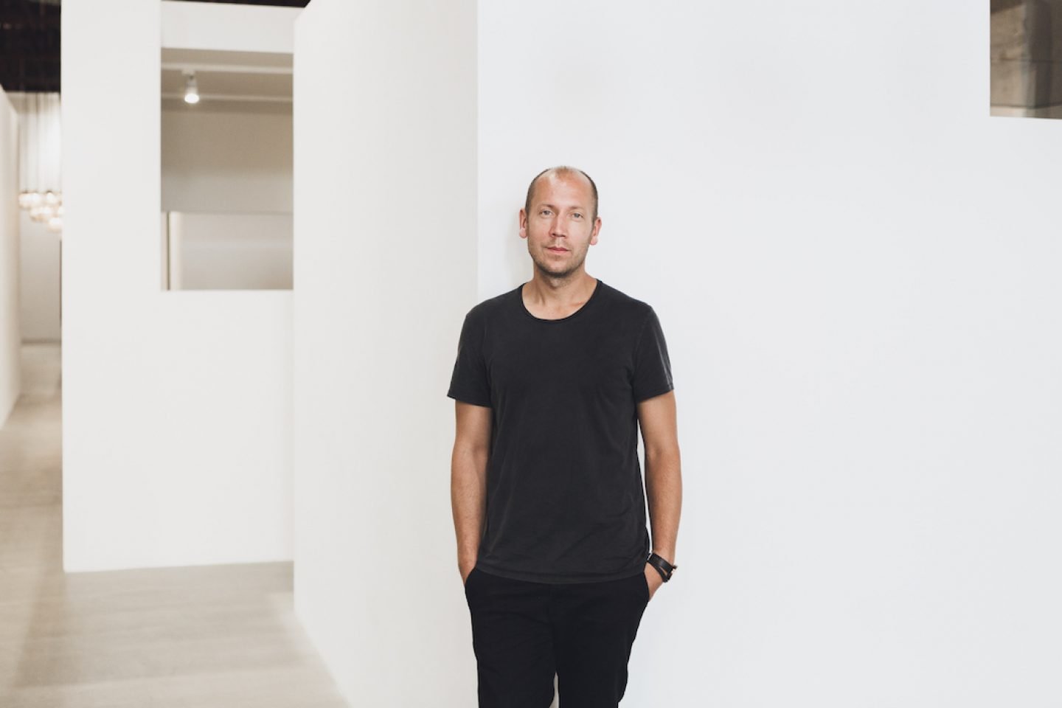
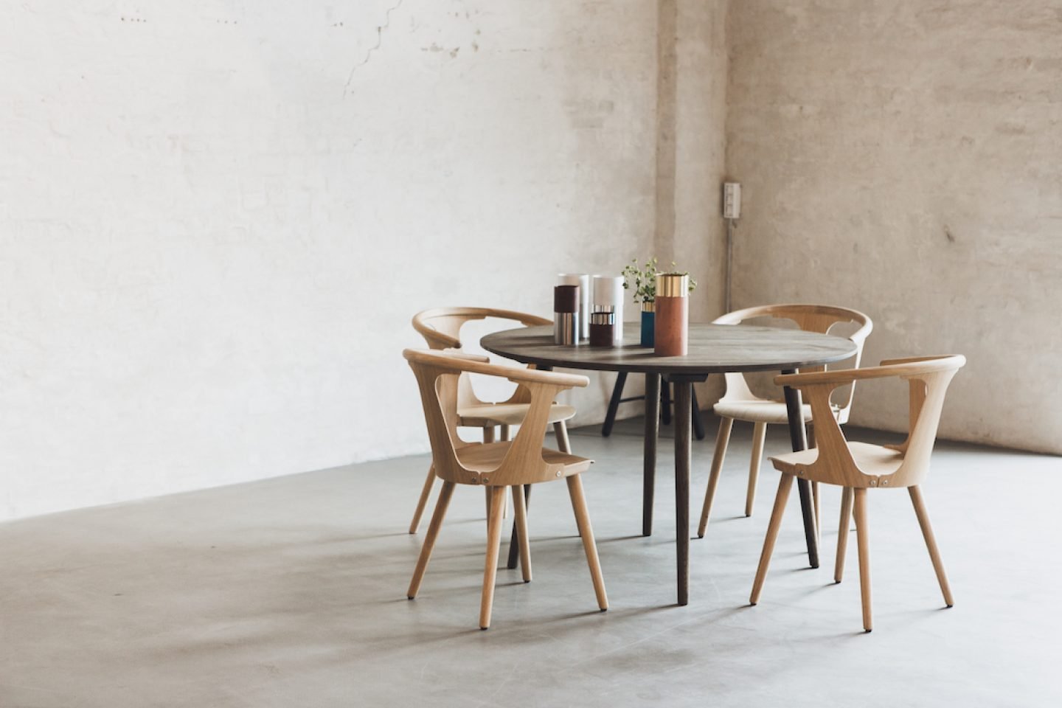
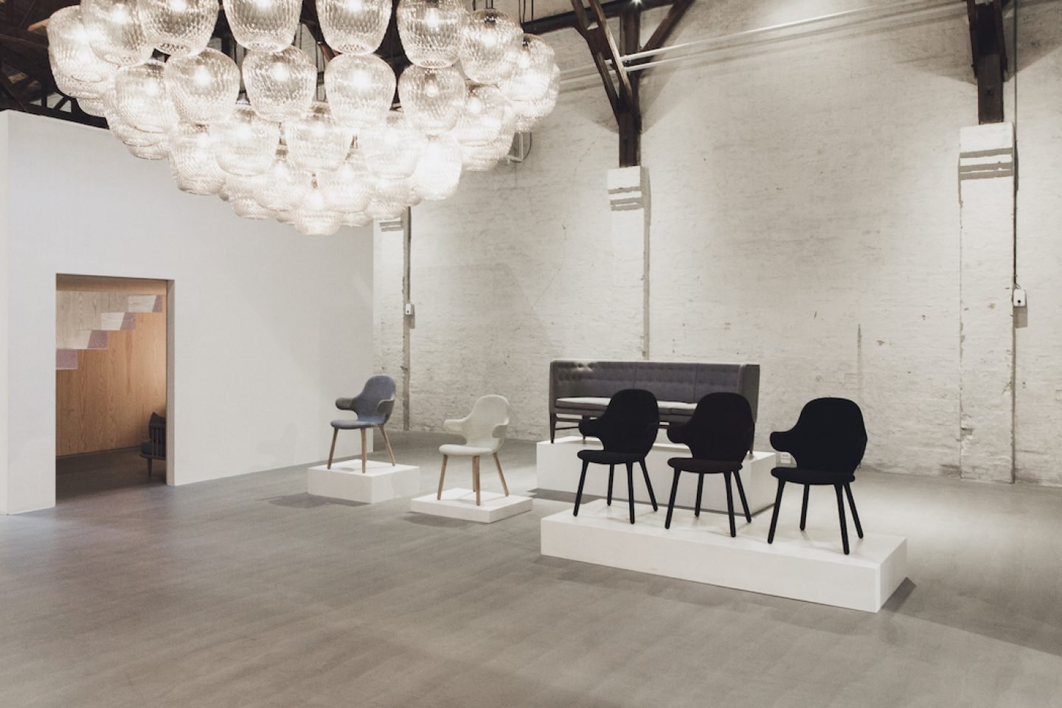
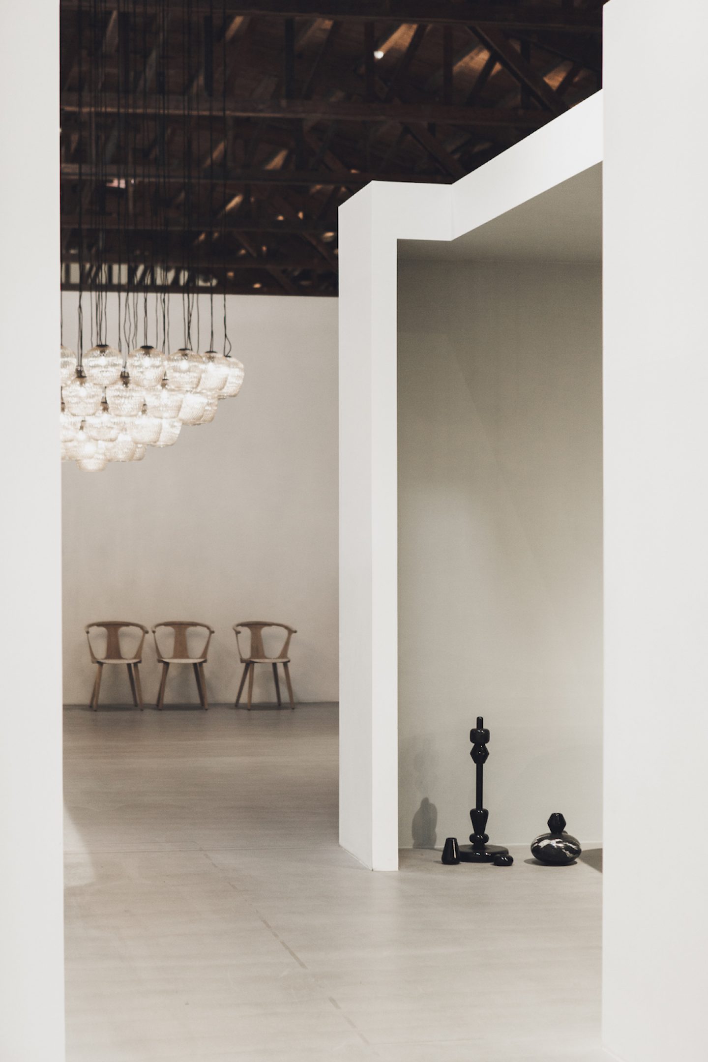
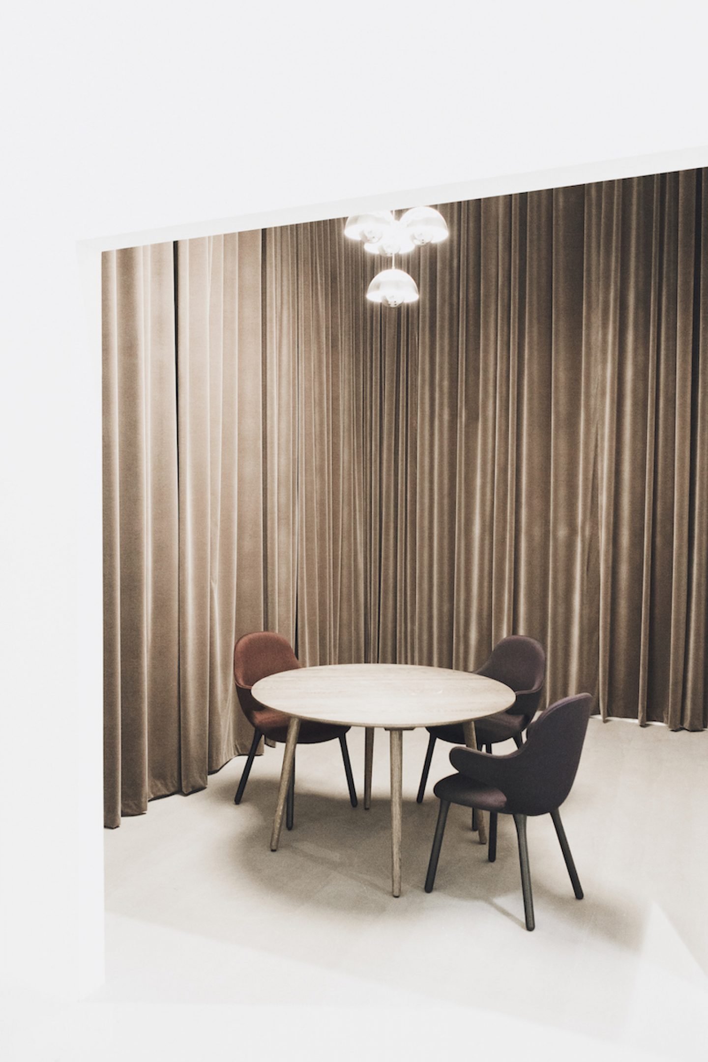
Did you always want to become architects?
Bjerre-Poulsen: No [laughs]. I actually started out studying business. My father is an accountant, so it runs in the family and all my friends were going to business school, too. At a certain point, I got a bit insecure and moved to Italy for one year to see if maybe I should go in another direction. At that time, I was already working with Kasper on some interior projects, since he was at architecture school and came home with all these wonderful materials and sketches. After that year, I switched between the two paths of study until I finished both. That’s kind of a mix and also the reason for which I work a lot in strategic design management today. For Kasper, it was pretty clear that he wanted to work with furniture from when he was very young.
Korndal: As for me, I didn’t specifically want to do architecture, but I knew that I wanted to do something in that area.
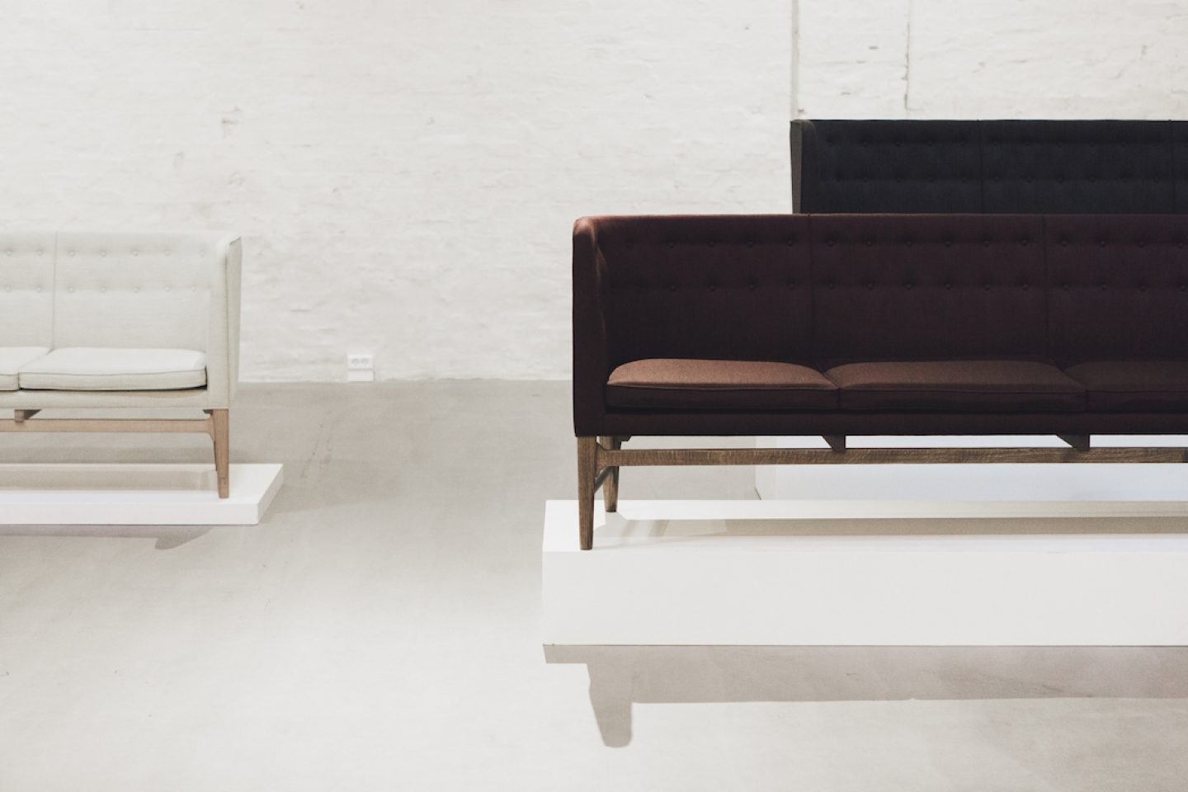
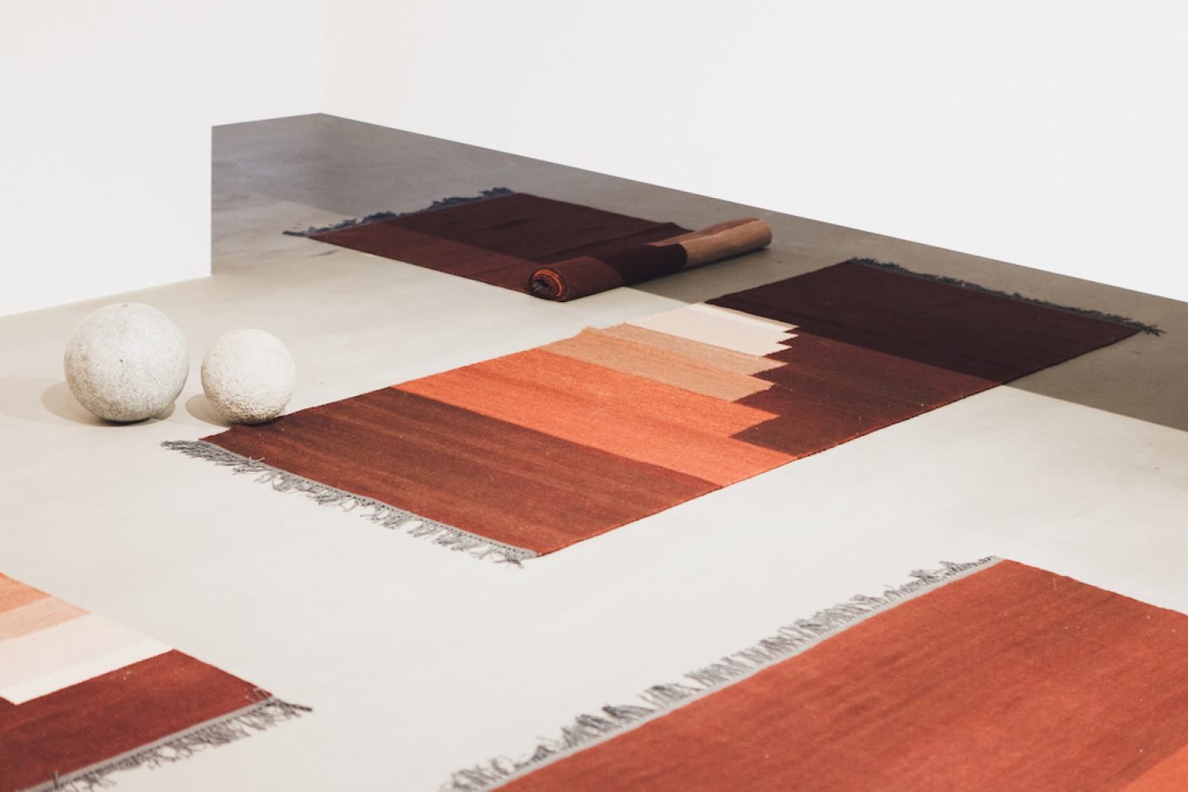
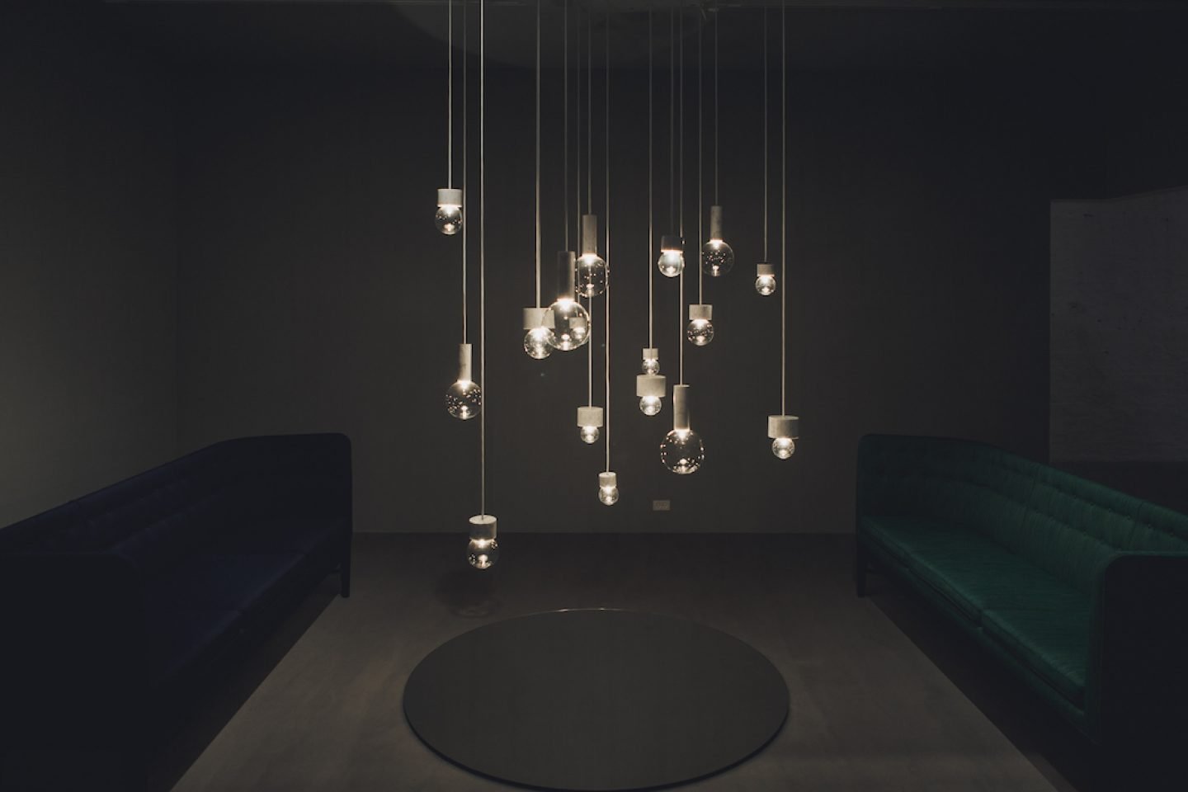
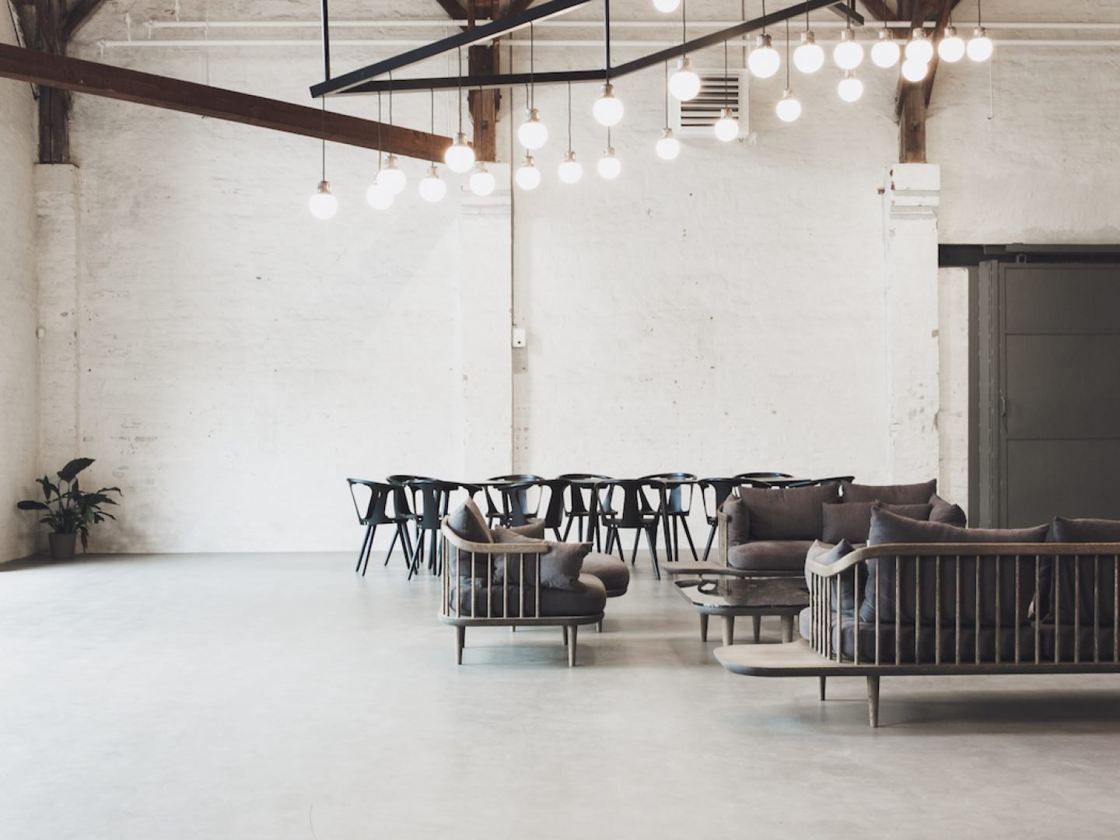
How would you describe Scandinavian design?
Korndal: In general, there’s been a modernist wave in Europe, which focuses on the industrial movement. But in Scandinavia, that movement has a certain feel to it – an organic modernism with a more human touch and a warmer, softer palate. It would be more of a soft-modernism or – like we call it – soft minimalism. “The Scandinavian interpretation has always been to add a little thing to make a design more human or inspired by nature.”
Bjerre-Poulsen: Typically, it was very much about ‘form follows function’, like Bauhaus in Germany, for example. The ideal shape for a certain production method was designed with a machine and then kept like that. The Scandinavian interpretation has always been to add a little thing to make a design more human or inspired by nature. For example, working with wood instead of steel for a more natural feel. That’s kind of the distinction, but it’s all part of the same movement.
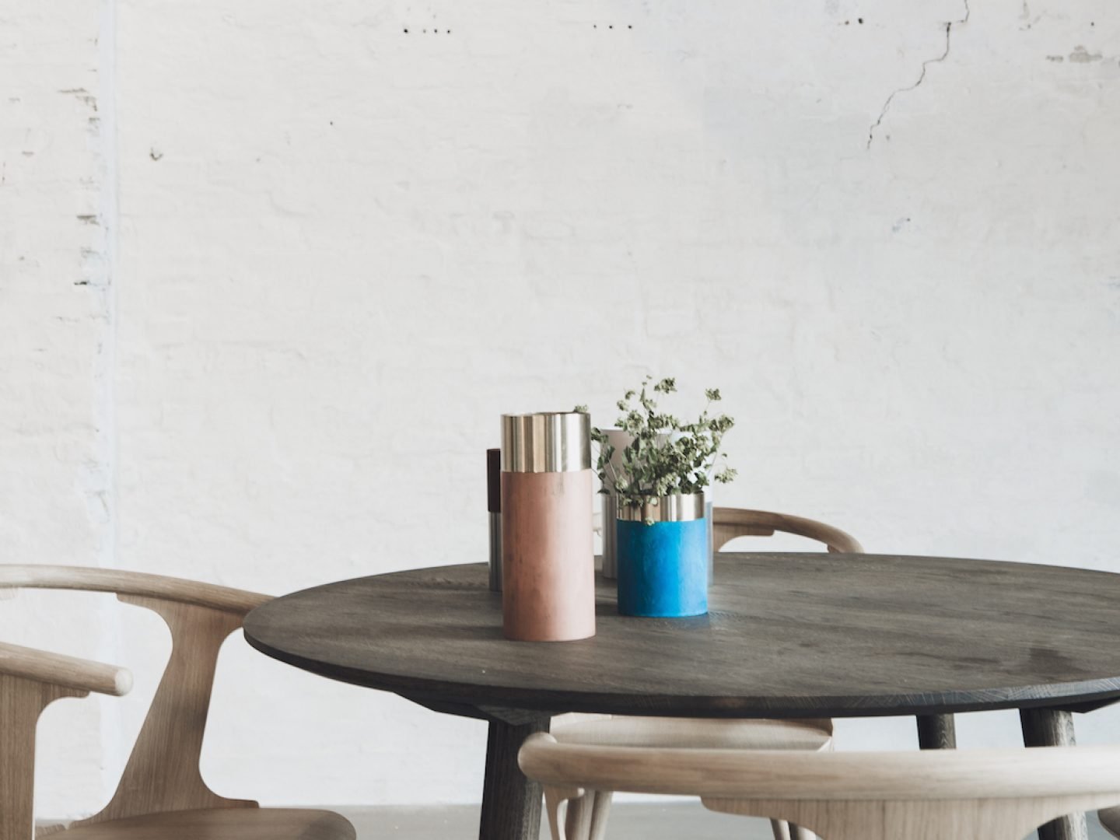
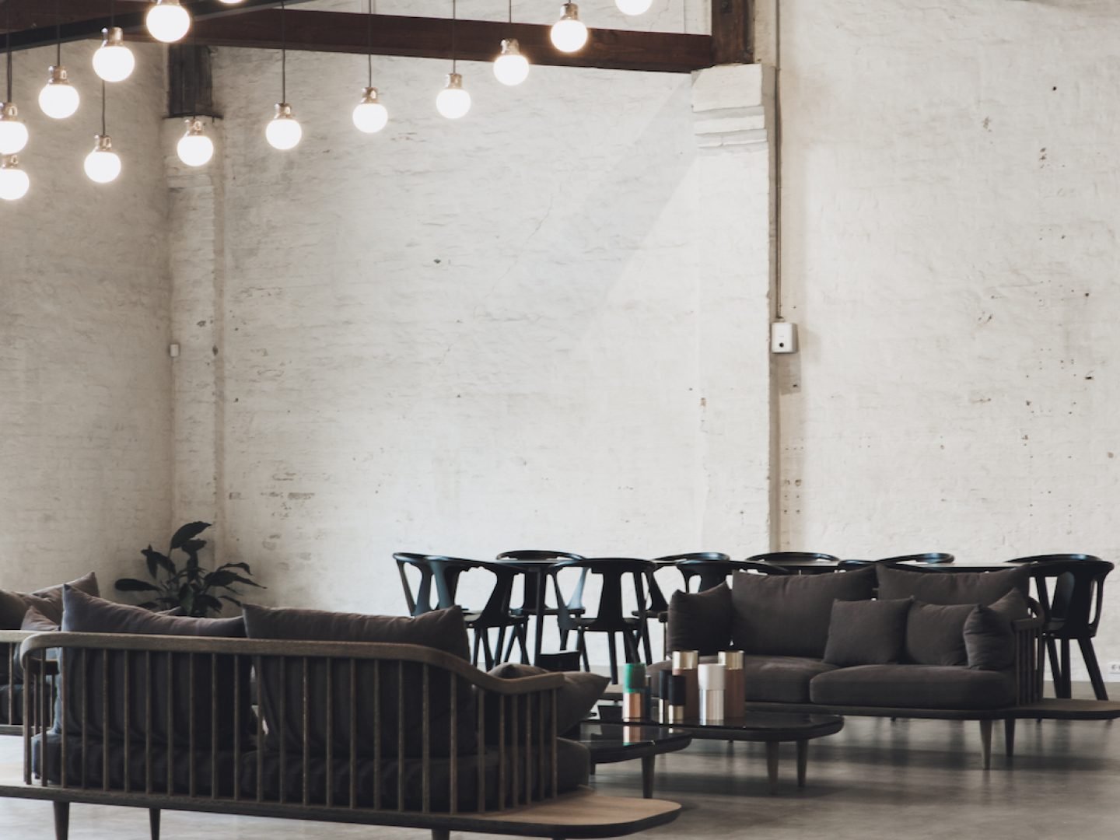
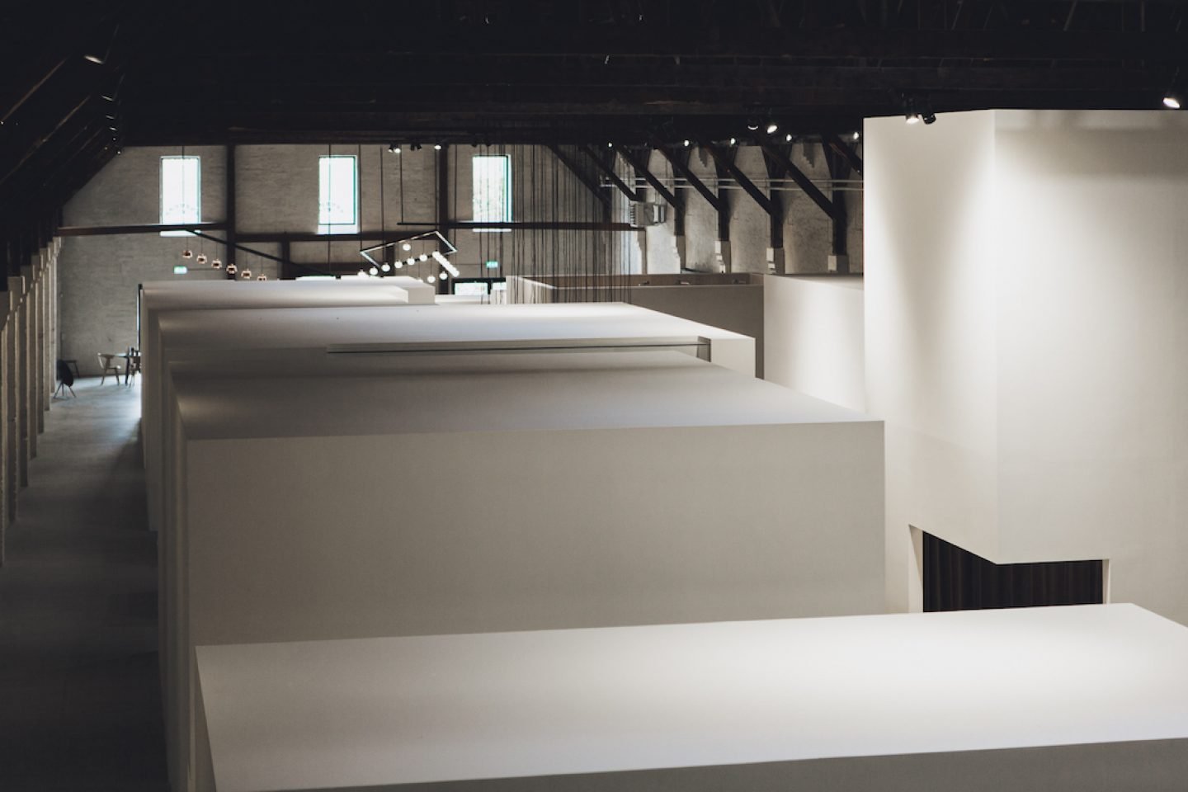
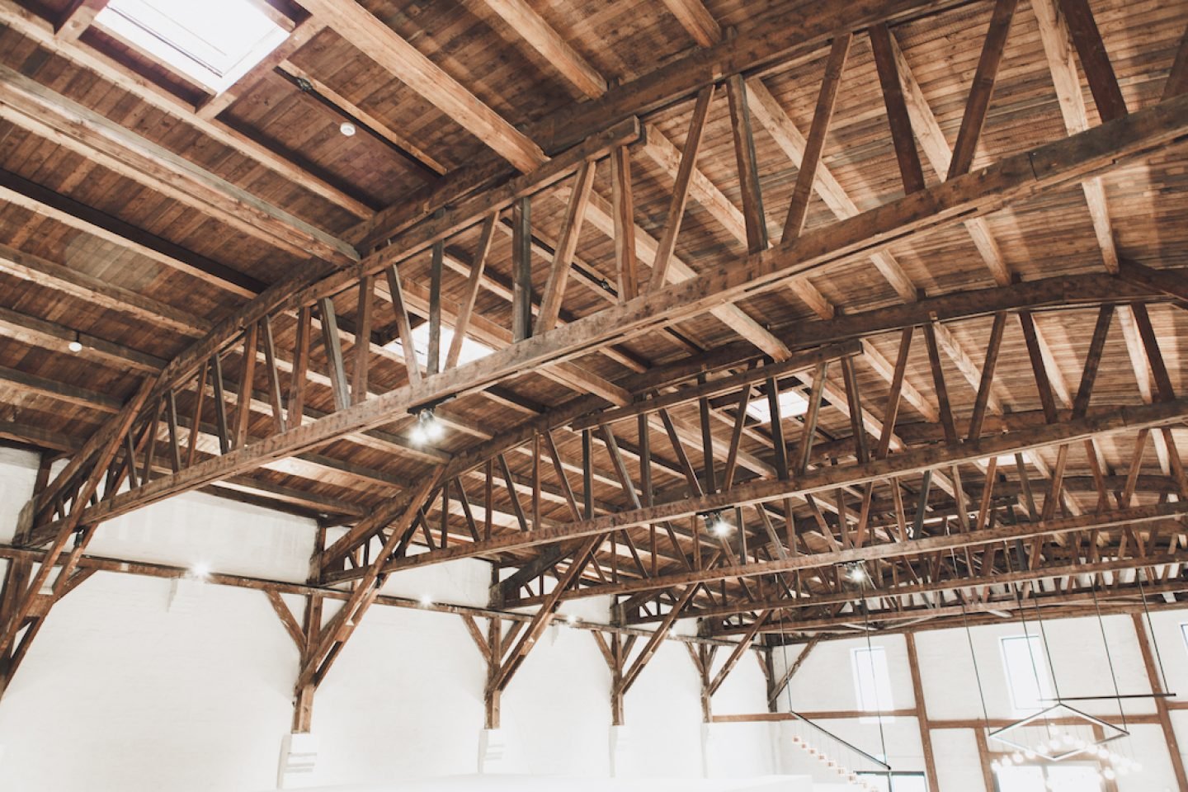
“Today, we have ‘New Nordic’, which is a new version of Scandinavian design, revitalized approximately over the past ten years.” Today, we have ‘New Nordic’, which is a new version of Scandinavian design, revitalized approximately over the past ten years. There was the whole gastronomy movement in Denmark, where you had some chefs coming together to write a manifesto for what Nordic food should be like. A lot of traditional Danish food was considered ‘peasant’ food, which wasn’t often exported to anywhere else in the world. One of the chefs was the co-founder of Noma, the Danish restaurant, and another was also the co-founder of Muuto, a Danish design company. They kind of took the idea from gastronomy into the design world and used ‘New Nordic’ as a slogan for their company. Their approach to design differed to that of all the old Danish companies who created the classics from the 1950s, 1960s and 1970s, which introduced colors and more playful elements into Scandinavian design. Then you have a company like Hay, which also introduced a new aesthetic into what was to become Scandinavian design. And a lot of brands following both the new and the old companies were trying to redefine themselves. So Scandinavian design and Nordic design today is a bit different to what it used to be. “So Scandinavian design and Nordic design today is a bit different to what it used to be.” It’s much more diverse now with a lot of different expressions and not so unified as it once was. We are more traditional Scandinavian. I think we are old Nordic and the others are new Nordic [laughs].
Photography and interview by Jessica Jungbauer
This interview was condensed and edited by Anna Ker
